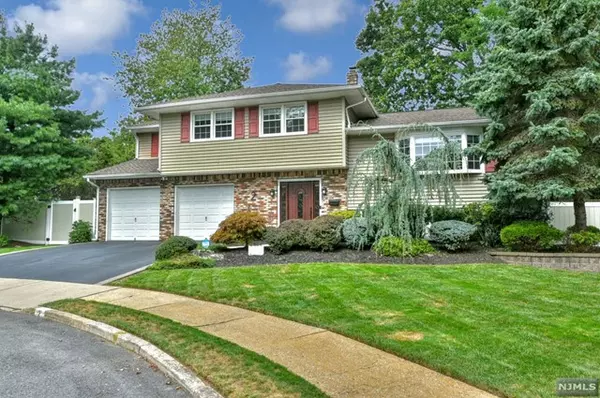REQUEST A TOUR If you would like to see this home without being there in person, select the "Virtual Tour" option and your agent will contact you to discuss available opportunities.
In-PersonVirtual Tour

Listed by Angela Setikas • Terrie O'Connor Realtors-Wyckoff • (201) 264-0438
$789,000
Est. payment /mo
3 Beds
2.5 Baths
UPDATED:
09/28/2024 12:45 PM
Key Details
Property Type Single Family Home
Sub Type Split Level
Listing Status Contingent
Purchase Type For Sale
Subdivision Expanded
MLS Listing ID 24030434
Style Split Level
Bedrooms 3
Full Baths 2
Half Baths 1
Annual Tax Amount $16,488
Property Description
Welcome to this beautifully renovated stunner located at the end of a cul-de-sac in the heart of Emerson. Enter into a large foyer with plenty of closet space & countless updates throughout. The main floor offers a sizable family room w/ half bath & laundry, all adjacent to a well appointed home office and/or potential 4th bedroom! The fully updated eat-in kitchen showcases brand new countertops, backsplash, & stainless steel appliances. The dining room & large living room make entertaining a breeze. Newly finished hardwood floors, designer railings/trim work, & gorgeous accent wall w/ fireplace complete this sought after layout. Upstairs a large primary bedroom w/ HUGE primary bath & ample closet space. Two additional bedrooms & updated full bath perfect for guests. Fully finished basement gym/bonus rec area & TONS of storage. The welcoming curb appeal with a fenced backyard that offers tremendous privacy and an above ground pool...leaves little else to be desired. A must see!
Location
State NJ
County Bergen
Area Emerson
Interior
Heating Baseboard, Gas
Fireplaces Type 1 Fireplace
Exterior
Exterior Feature Brick, Vinyl
Garage Attached
Waterfront Description None
View None
Building
Lot Description Cul-de-sac
Architectural Style Sugr Mpl
Others
Ownership Private
Miscellaneous Hdwd As In,Sprinklers,Strms/Scrns,Deck / Patio
Read Less Info

GET MORE INFORMATION




