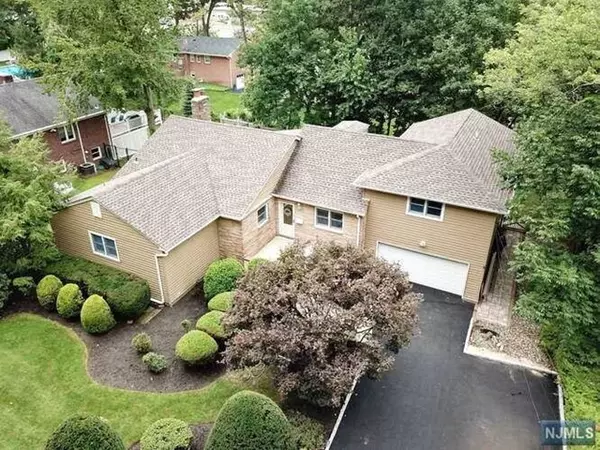Bought with Theresa Ranagan • Terrie O'Connor Realtors-Wyckoff
For more information regarding the value of a property, please contact us for a free consultation.
Key Details
Sold Price $740,000
Property Type Single Family Home
Sub Type Ranch
Listing Status Sold
Purchase Type For Sale
Subdivision Expanded
MLS Listing ID 21040494
Sold Date 12/01/21
Style Ranch
Bedrooms 4
Full Baths 3
Annual Tax Amount $14,636
Property Description
FABULOUSLY RENOVATED & EXPANDED 6 years ago!!! SPACIOUS (2442+sf)*OPEN PLAN* home in PRETTY neighborhood! Walk in to Modern & CHIC, DESIGNER GOURMET center-island Kitchen with all the works!!! open to Huge Family room with stone fireplace and large dining area with wonderful outdoor window views, perfect for entertaining! Pristine Oak floors & designer tiles! Sliding doors lead to composite deck, paver patio, firepit and flat, private fenced-in backyard for relaxing or play! 1st floor Master Bedroom suite is spacious w/ full bath(wood floor below carpet). There are 2 more bedrooms, a full bath and mudroom/office to complete the first floor. 2nd floor is like an apartment with living room open to kitchenette, Bedroom, bath & closets. Ideal for extended family. Finished Basement is MASSIVE with plenty of storage and walkout to backyard. Professionally landscaped grounds. Short walk to Jessie George Grade school/fields. JUST MOVE IN...YOU will LOVE living in this HOME!!!
Location
State NJ
County Bergen
Area Twp Of Washington
Interior
Heating Baseboard, Gas, Hot Water, Multi-Zone
Fireplaces Type 1 Fireplace
Exterior
Exterior Feature Vinyl
Garage Attached, Gar Opener
Waterfront Description None
View East
Building
Lot Description Regular
Others
Ownership Private
Read Less Info
Want to know what your home might be worth? Contact us for a FREE valuation!

Our team is ready to help you sell your home for the highest possible price ASAP

GET MORE INFORMATION

Lucas Wolf
Broker of Record/Owner | License ID: 0903676
Broker of Record/Owner License ID: 0903676

