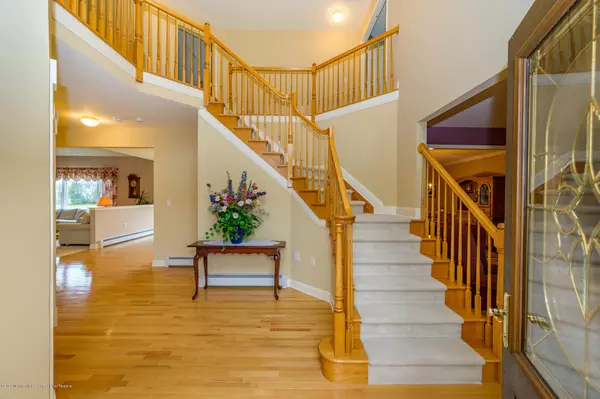For more information regarding the value of a property, please contact us for a free consultation.
Key Details
Sold Price $565,000
Property Type Single Family Home
Sub Type Single Family Residence
Listing Status Sold
Purchase Type For Sale
Square Footage 3,156 sqft
Price per Sqft $179
Municipality Upper Freehold (UPF)
MLS Listing ID 22006015
Sold Date 05/01/20
Style Colonial
Bedrooms 4
Full Baths 2
Half Baths 1
HOA Y/N No
Originating Board Monmouth Ocean Regional Multiple Listing Service
Year Built 2001
Annual Tax Amount $12,026
Tax Year 2018
Property Description
Elegant, Majestic, Pristine & Stately- the list continues on ways to describe this home! W/updates galore you will be more than pleased when coming across this one. Curb appeal is instant as this brick front Colonial sits gracefully on 1 acre of manicured greens & newly paved sidewalks! 2 story welcomes you to an inviting home filled w/natural light,neutral tones,HW Flrs,trendy fixtures & more. French Doors lead to a spacious office. Formal LR&DR each generously sized. Gourmet EIK w/the works! Bosch Appliances(3 yrs),Abundant storage space & Dining Area w/access to the deck through new Anderson Sliders. Extensive FR w/sprawling Cathedral Ceiling! 4 great sized BRs. Master w/modern designs & private bath.*UPDATES ALL THROUGH*incl. Whole Home 20KW Generator, Weil McLain Furnace(2017),CAC (2015),Anderson Windows(2006)Newly Paved Driveway w/ample off street parking,New rear patio,recently maintained Water Softener & Septic,Front Door(2018)Samsung W&D(2016) & MORE!
Location
State NJ
County Monmouth
Area Cream Ridge
Direction From Forked River Rd to Burlington Path Rd to Holmes Mill Rd to Victoria Ct
Rooms
Basement Full, Unfinished
Interior
Interior Features Attic - Pull Down Stairs, Bay/Bow Window, Center Hall, Dec Molding, French Doors, Laundry Tub, Sliding Door
Heating HWBB
Cooling Central Air
Flooring Ceramic Tile, W/W Carpet, Wood
Exterior
Exterior Feature BBQ, Patio
Garage See Remarks, Other, Concrete, Double Wide Drive, Driveway
Garage Spaces 2.0
Roof Type Shingle
Parking Type See Remarks, Other, Concrete, Double Wide Drive, Driveway
Garage Yes
Building
Lot Description Level
Architectural Style Colonial
Structure Type BBQ, Patio
New Construction No
Schools
Elementary Schools Newell Elementary
Middle Schools Stonebridge
High Schools Allentown
Others
Senior Community No
Tax ID 51-00039-0000-00012-21
Read Less Info
Want to know what your home might be worth? Contact us for a FREE valuation!

Our team is ready to help you sell your home for the highest possible price ASAP

Bought with RE/MAX 1st. Advantage
GET MORE INFORMATION




