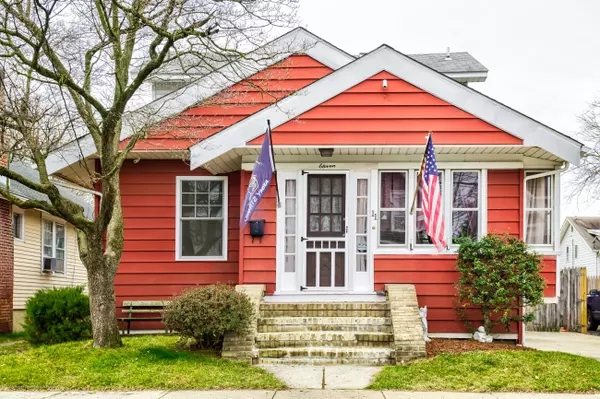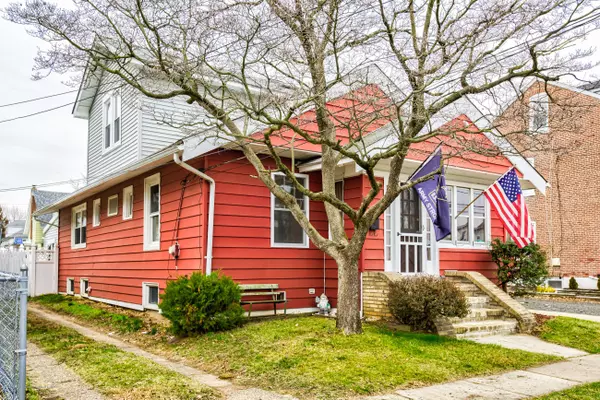For more information regarding the value of a property, please contact us for a free consultation.
Key Details
Sold Price $189,900
Property Type Single Family Home
Sub Type Single Family Residence
Listing Status Sold
Purchase Type For Sale
Square Footage 1,392 sqft
Price per Sqft $136
Municipality Hamilton (HML)
MLS Listing ID 22008256
Sold Date 06/02/20
Style Detached, Cape
Bedrooms 3
Full Baths 2
HOA Y/N No
Originating Board Monmouth Ocean Regional Multiple Listing Service
Year Built 1925
Annual Tax Amount $5,082
Tax Year 2019
Lot Dimensions 40 x 100
Property Description
Welcome to this meticulously maintained Craftsman style expanded cape home. You will love all of the upgrades this stunning 3 bedroom 2 bath home has to offer. The home boasts an enclosed front porch, ample size formal living room leading to a large dining room both of which provide plenty of natural light. Unique dining room accented by large built-in saltwater fish aquarium. The house boasts maple hardwood floors throughout and has been totally remodeled over the past 12 years by the proud owner who is a licensed contractor. Updates include a newer roof, new electrical wiring, updated plumbing, hot water heater, sheetrock, insulation, doors and trim. Newer kitchen and enclosed rear sunroom with wood burning stove perfect for year round entertaining. Rounding out the first floor are 2 sizeable bedrooms and an updated bathroom. The beautiful master suite is located on the second floor and includes vaulted ceilings, a spa-like updated master bathroom which includes double sinks, skylight, 5 ft. custom stone tilt shower and separate 2-person jetted tub. Outside there is a large fenced in yard complete with raised garden beds, large patio area and a one car detached garage which has a 2nd story loft with tons of storage. The longer driveway can hold up to 4 additional cars. Very close to shopping, parks, golf, outdoor activities, and public transportation. Don't wait too long as this house won't last
Location
State NJ
County Mercer
Area None
Direction S. Olden to Newkirk Ave. to Liberty St. to Charlotte Ave.
Rooms
Basement Crawl Space, Partial, Unfinished
Interior
Heating HWBB
Flooring Linoleum/Vinyl, Tile, W/W Carpet, Wood
Exterior
Exterior Feature Fence, Outbuilding
Garage Concrete, Driveway
Garage Spaces 1.0
Roof Type Shingle
Parking Type Concrete, Driveway
Garage No
Building
Lot Description Fenced Area
Story 1
Architectural Style Detached, Cape
Level or Stories 1
Structure Type Fence, Outbuilding
New Construction No
Schools
Middle Schools Emily C Reynolds
High Schools Hamilton E-Steinert
Others
Senior Community No
Tax ID 03-02020-0000-00006
Pets Description Dogs OK, Cats OK
Read Less Info
Want to know what your home might be worth? Contact us for a FREE valuation!

Our team is ready to help you sell your home for the highest possible price ASAP

Bought with NON MEMBER
GET MORE INFORMATION

Lucas Wolf
Broker of Record/Owner | License ID: 0903676
Broker of Record/Owner License ID: 0903676



