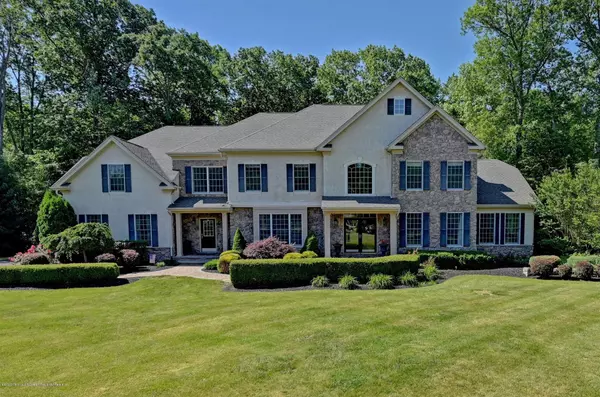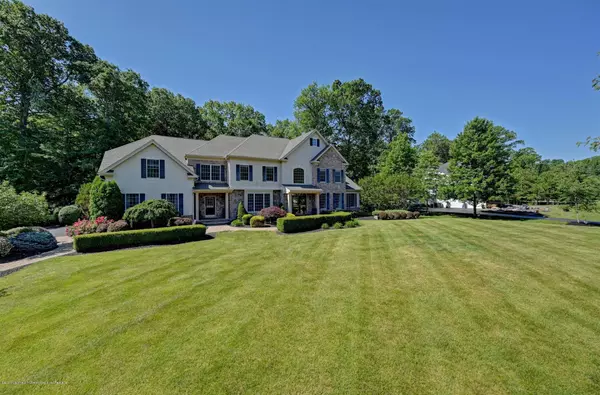For more information regarding the value of a property, please contact us for a free consultation.
Key Details
Sold Price $810,000
Property Type Single Family Home
Sub Type Single Family Residence
Listing Status Sold
Purchase Type For Sale
Square Footage 5,351 sqft
Price per Sqft $151
Municipality Upper Freehold (UPF)
Subdivision Woods@Cream Rdg
MLS Listing ID 22018273
Sold Date 09/01/20
Style Colonial
Bedrooms 6
Full Baths 6
Half Baths 1
HOA Y/N No
Originating Board Monmouth Ocean Regional Multiple Listing Service
Year Built 2004
Annual Tax Amount $17,973
Tax Year 2019
Lot Size 1.340 Acres
Acres 1.34
Property Description
Elegance, grandeur and tranquility best describes this majestic colonial located in Woods@Cream Ridge. This 5,300+ sq. ft home set upon 1.34 acres features Six (6) Bedrooms, 6.5 Baths. Experience the joy of cooking in this fully equipped Gourmet Kitchen Custom 10 ft. Granite Ctr Island, & Bkfst Bar, SS Appls, Porcelain Tile; Light filled Morning/Bkfst Rm; Butlers Pantry w/Wet Bar & Wine Frig. 2 Story Family Rm w/ceiling to floor gas stone fireplace; Clerestories; Architectural molding; Wainscoting; Oak Hardwood Floor w/cherry finish; Dual Sided Gas FP in L/R adjacent to Conservatory (30' x 14') with French Doors to outside patio; First floor En Suite Bedroom; Rear Staircase; Sizable Dining Rm w/picture window; Spacious Mud/Laundry/Landing Room with cabinetry. Master Bdrm with Sitting Rm and His/Her Baths; Walk-In Closets; Tray Ceiling; Spacious bedrooms featuring Jack-n-Jill Bath;
Spectacular finished walkout Basement (1,500+ sq ft) w/Full Bath, designed for the entertaining enthusiast features Oak Pub Style Bar; Game Room; Built-in computer/Media Cabinets; Exercise/Media Rms; Whole House Generac Generator; Three (3) Car Side Entry Garage; Paved Walkway; Multi-level Paver Patios; Professionally landscaped property backs to woods; with Underground Irrigation System; Outdoor Shed; Security System; Deck; Indoor and Outdoor speakers; Landscape and Holiday Lighting Package; Driveway with Paver apron flanked by stone post pillars; Northeast facing home; Located in Upper Freehold Twp w/Allentown mailing address. Easy access to major highways/train station; Centrally located between NYC and Philadelphia; Highly Ranked Schools;
Location
State NJ
County Monmouth
Area Cream Ridge
Direction Sharon Station Road to Dutchess Ct. (R) on Ichabod Lane
Rooms
Basement Ceilings - High, Finished, Full, Heated, Sliding Glass Door
Interior
Interior Features Attic, Built-Ins, Ceilings - 9Ft+ 1st Flr, Ceilings - 9Ft+ 2nd Flr, Center Hall, Clerestories, Conservatory, Dec Molding, Den, French Doors, In-Law Suite, Laundry Tub, Security System, Skylight, Sliding Door, Wet Bar
Heating Forced Air
Cooling Central Air
Flooring Ceramic Tile, W/W Carpet, Wood, Engineered
Exterior
Exterior Feature BBQ, Outdoor Lighting, Palladium Window, Patio, Shed, Sprinkler Under, Storage, Storm Door(s)
Garage Paver Block, Asphalt, Driveway
Garage Spaces 3.0
Roof Type Shingle
Parking Type Paver Block, Asphalt, Driveway
Garage No
Building
Lot Description Back to Woods, Border Greenway, Level
Architectural Style Colonial
Structure Type BBQ, Outdoor Lighting, Palladium Window, Patio, Shed, Sprinkler Under, Storage, Storm Door(s)
New Construction No
Schools
Elementary Schools Newell Elementary
Middle Schools Stonebridge
High Schools Allentown
Others
Senior Community No
Tax ID 51-00024-0000-00002-36
Read Less Info
Want to know what your home might be worth? Contact us for a FREE valuation!

Our team is ready to help you sell your home for the highest possible price ASAP

Bought with NON MEMBER
GET MORE INFORMATION

Lucas Wolf
Broker of Record/Owner | License ID: 0903676
Broker of Record/Owner License ID: 0903676



