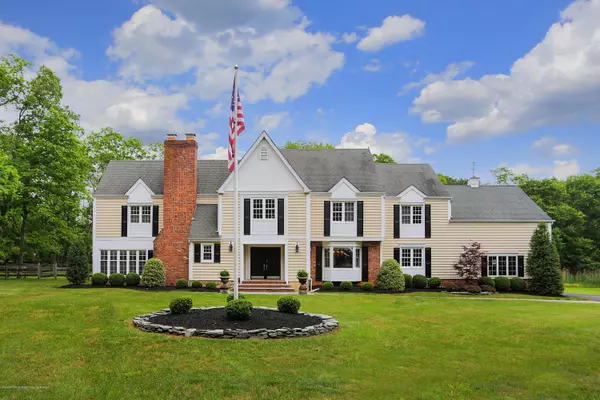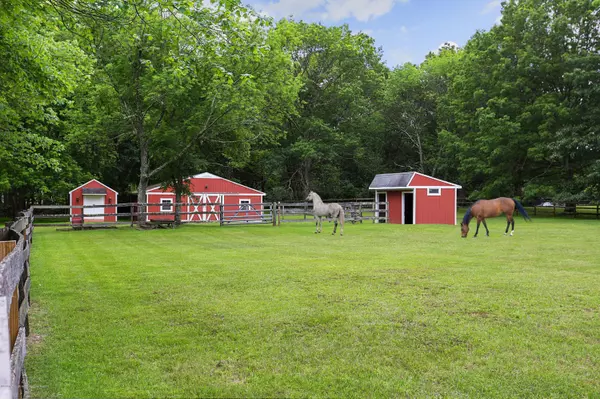For more information regarding the value of a property, please contact us for a free consultation.
Key Details
Sold Price $895,000
Property Type Single Family Home
Sub Type Single Family Residence
Listing Status Sold
Purchase Type For Sale
Square Footage 3,765 sqft
Price per Sqft $237
Municipality Colts Neck (COL)
Subdivision Downing Hill
MLS Listing ID 22021038
Sold Date 09/03/20
Style Custom, Colonial
Bedrooms 4
Full Baths 2
Half Baths 1
HOA Y/N No
Originating Board Monmouth Ocean Regional Multiple Listing Service
Year Built 1979
Annual Tax Amount $14,787
Tax Year 2019
Lot Size 5.200 Acres
Acres 5.2
Property Description
Welcome to 7 Olden Court. A graciously appointed Gentleman's Farm that offers elegant country living. Designed in the tradition & vernacular lifestyle of Colts Neck, this pristine, 2-story, 4 bdrm, 2.5 bath Center Hall Col is a true turn-key. Sitting amidst flourishing green acres, this well-designed home features an ovesized Country French gourmet kitchen large enough to gather family & friends. Sprawling w/ approx. 3800 sq. ft., the home is graced w/ hdwd floors, a vaulted 2-story conservatory style living room & wood burning fplc w/ a lofted library above. Drenched in Natural lighting from panoramic french-pane windows...the home is flooded w/ warmth & cheer. Newly updated White&Grey marble Bthrms & soft natural fresh paint make it easy to move right in. This Property is a horse lovers paradise with a newer 2-stall barn, 2 running sheds, an auxiliary storage shed and paddock fencing. Peaceful and serene surroundings bring nature to your back yard with a natural pond and oversized patio to sit, relax and enjoy your new country living. Leaving the city to get closer to nature...look no further...7 Olden Court, Colts Neck, NJ could be your next destination!
Location
State NJ
County Monmouth
Area None
Direction Route 34 to Conover Road turn onto Crine Road, take second traffic circle onto Dutch Lane to 7 Olden Court.
Interior
Interior Features Attic - Pull Down Stairs, Balcony, Bay/Bow Window, Bonus Room, Ceilings - 9Ft+ 1st Flr, Center Hall, Conservatory, Dec Molding, French Doors, Loft, Sliding Door
Heating Oil Above Ground, HWBB
Cooling Central Air
Flooring Tile, Wood
Exterior
Exterior Feature Balcony, Fence, Fence - Electric, Outbuilding, Patio, Rec Area, Shed, Storage
Garage Circular Driveway, Paved, Asphalt, Driveway, On Street
Garage Spaces 2.0
Roof Type Timberline
Parking Type Circular Driveway, Paved, Asphalt, Driveway, On Street
Garage Yes
Building
Lot Description Back to Woods, Cul-De-Sac, Dead End Street, Fenced Area, Irregular Lot, Oversized, Pond, Wooded
Foundation Slab
Architectural Style Custom, Colonial
Structure Type Balcony, Fence, Fence - Electric, Outbuilding, Patio, Rec Area, Shed, Storage
Schools
Elementary Schools Conover Road
Middle Schools Cedar Drive
High Schools Freehold Regional
Others
Senior Community No
Tax ID 10-00012-0000-00003-11
Read Less Info
Want to know what your home might be worth? Contact us for a FREE valuation!

Our team is ready to help you sell your home for the highest possible price ASAP

Bought with Petillo Eggert Realty, LLC
GET MORE INFORMATION

Lucas Wolf
Broker of Record/Owner | License ID: 0903676
Broker of Record/Owner License ID: 0903676



