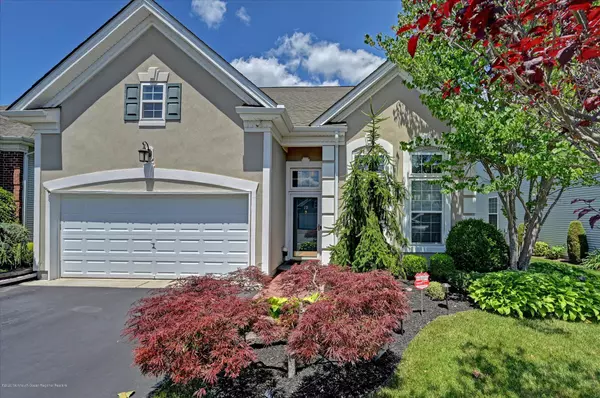For more information regarding the value of a property, please contact us for a free consultation.
Key Details
Sold Price $457,500
Property Type Single Family Home
Sub Type Adult Community
Listing Status Sold
Purchase Type For Sale
Municipality Jackson (JAC)
Subdivision Four Seasons @ South Knolls
MLS Listing ID 22024502
Sold Date 12/18/20
Style Detached
Bedrooms 2
Full Baths 2
Half Baths 1
HOA Fees $264/mo
HOA Y/N Yes
Originating Board MOREMLS (Monmouth Ocean Regional REALTORS®)
Year Built 2007
Annual Tax Amount $8,178
Tax Year 2019
Lot Size 6,969 Sqft
Acres 0.16
Property Description
This spectacular stucco front Woodhall Loft Royale w/ a sunroom, has been customized with over 100K in upgrades, Open FL plan and 2908 SqFt, 2 levels with sun filled rooms & cathedral ceilings. Recessed lights, ceiling fans, interior trim moldings, wired security sys, palladian & bay wdws, hard wood fls. Formal Living/Dining rm. Powder room. Gorgeous Gourmet Kitchen offers 42 inch cab, with custom ltg, SS Appl, granite ctr, 2 sink disposals, tile backsplash, Bosh dishwasher, Breakfast Bar/Island, eat-in breakfast nook, ceramic tile. Large family room w/ gas/granite firepl, built in wall unit , French drs to sunroom w/ remote control curtains w/ sliding dr to bkyd w/ private paver patio. Master bedroom w/ tray ceiling, bay wdw, walk in-closet, Master Bath with whirpool, 2 sinks Kohler pckg. Loft has custom railing overlooking downstairs, fan, phone and cable. 2nd level bedroom w/ full Bath, walk-up attic w/ flr. Finished 2 Car Garage w/ Epoxy flr, w/ stairs leading to finished bonus room w/ electric fireplace and storage closets. Gated Community Amenities include: indoor and outdoor pools, hot tub, fitness room, pool table, tennis, basketball, bocce, pickle ball, ball room, library, game room with poker table, miniature golf, atrium, craft room, kitchen and lobby. Close to major transportation highways, entertainment and shopping and dining.
Location
State NJ
County Ocean
Area Jackson Twnsp
Direction County Line Rd to Four Seasons main Entrance, Huntington Dr. After gate, left on Huntington Dr. Left on Heath Ln.
Rooms
Basement None
Interior
Interior Features Attic - Other, Bay/Bow Window, Built-Ins, Ceilings - 9Ft+ 2nd Flr, French Doors, Loft, Security System, Sliding Door, Breakfast Bar, Recessed Lighting
Heating Natural Gas, Forced Air
Cooling Central Air
Fireplace No
Exterior
Exterior Feature BBQ, Patio, Private Storage, Security System, Sprinkler Under, Storm Door(s), Lighting
Garage Asphalt, Driveway, On Street, Storage, Workshop in Garage
Garage Spaces 2.0
Amenities Available Tennis Court, Professional Management, Association, Exercise Room, Community Room, Swimming, Pool, Basketball Court, Clubhouse, Common Area, Landscaping, Bocci
Waterfront No
Roof Type Shingle
Parking Type Asphalt, Driveway, On Street, Storage, Workshop in Garage
Garage Yes
Building
Lot Description Level
Story 2
Sewer Public Sewer
Water Public
Architectural Style Detached
Level or Stories 2
Structure Type BBQ,Patio,Private Storage,Security System,Sprinkler Under,Storm Door(s),Lighting
Others
HOA Fee Include Trash,Common Area,Exterior Maint,Lawn Maintenance,Pool,Rec Facility,Snow Removal
Senior Community Yes
Tax ID 12-04711-0000-00021
Pets Description Dogs OK, Cats OK
Read Less Info
Want to know what your home might be worth? Contact us for a FREE valuation!

Our team is ready to help you sell your home for the highest possible price ASAP

Bought with Wellington Real Estate
GET MORE INFORMATION




