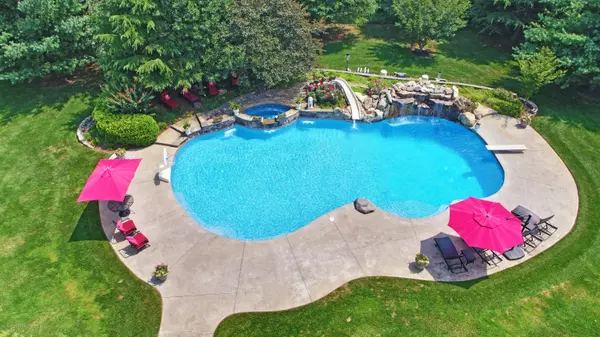For more information regarding the value of a property, please contact us for a free consultation.
Key Details
Sold Price $1,950,000
Property Type Single Family Home
Sub Type Single Family Residence
Listing Status Sold
Purchase Type For Sale
Square Footage 8,217 sqft
Price per Sqft $237
Municipality Colts Neck (COL)
MLS Listing ID 22024135
Sold Date 08/17/20
Style Custom, Colonial
Bedrooms 6
Full Baths 6
Half Baths 2
HOA Y/N No
Originating Board Monmouth Ocean Regional Multiple Listing Service
Year Built 2005
Annual Tax Amount $36,016
Tax Year 2019
Lot Size 3.570 Acres
Acres 3.57
Property Description
Sophisticated, elegant & captivating best describes this 6 bedroom, 8 bath estate situated on 3.57 acres. Sunlight fills the grand 2- story foyer with solid mahogany double door entry. Once you enter this magnificent home you will be impressed with all that it has to offer from the architectural design & open floor plan to the backyard oasis. Home features, gourmet eat-in kitchen with center island, rich cherry wood cabinetry, high-end designer stainless steel appliances, large 1st floor in-law suite, tray ceilings, wet bar, library with fireplace & conservatory. Classic Dining Room is warm & inviting with decorative moldings. Enjoy entertaining family & friends in the grand 2- story Great Room. Expansive Master Bedroom is your own private get-away with lavish en-suite, gas fireplace, walk-in closet & balcony over looking pristine grounds. Bedrooms are spacious & bright each with large closets & lovely baths. Gorgeous, private, resort- like backyard with glistening, Gunite, salt water, heated pool with slide & spa, pergola, paver patio & private two-story rear masonry porch, enormous basement & large heated 3 car garage completes this home. Look no further you have found your "Dream Estate". Enjoy all that living in Monmouth County offers; close to NYC transportation, beautiful beaches, golf courses & horse farms.
Location
State NJ
County Monmouth
Area Scobeyville
Direction Route 537 to Hockockson to Scobeyville Drive
Rooms
Basement Ceilings - High, Full, Unfinished
Interior
Interior Features Attic - Pull Down Stairs, Balcony, Built-Ins, Ceilings - 9Ft+ 1st Flr, Ceilings - 9Ft+ 2nd Flr, Center Hall, Conservatory, Dec Molding, French Doors, Housekeeper Qtrs, In-Law Suite, Loft, Security System, Wet Bar
Heating Forced Air
Cooling Central Air
Flooring W/W Carpet, Wood
Exterior
Exterior Feature Balcony, BBQ, Fence, Fence - Electric, Patio, Security System, Sprinkler Under, Swimming
Garage Circular Driveway, Paved, Asphalt, Driveway
Garage Spaces 3.0
Pool Fenced, Gunite, Heated, In Ground, Salt Water, With Spa
Roof Type Timberline, Shingle
Parking Type Circular Driveway, Paved, Asphalt, Driveway
Garage Yes
Building
Lot Description Oversized, Back to Woods, Cul-De-Sac, Level
Architectural Style Custom, Colonial
Structure Type Balcony, BBQ, Fence, Fence - Electric, Patio, Security System, Sprinkler Under, Swimming
New Construction No
Schools
Elementary Schools Conover Road
Middle Schools Cedar Drive
High Schools Colts Neck
Others
Senior Community No
Tax ID 10-00051-0000-00001-11
Read Less Info
Want to know what your home might be worth? Contact us for a FREE valuation!

Our team is ready to help you sell your home for the highest possible price ASAP

Bought with Heritage House Sotheby's International Realty
GET MORE INFORMATION

Lucas Wolf
Broker of Record/Owner | License ID: 0903676
Broker of Record/Owner License ID: 0903676



