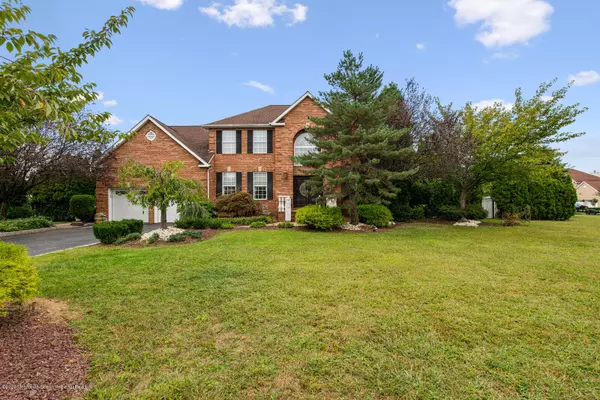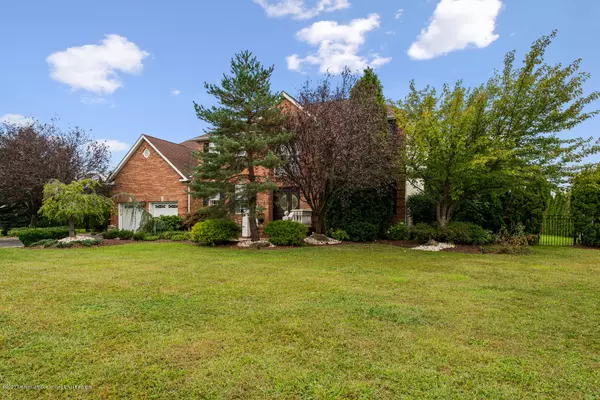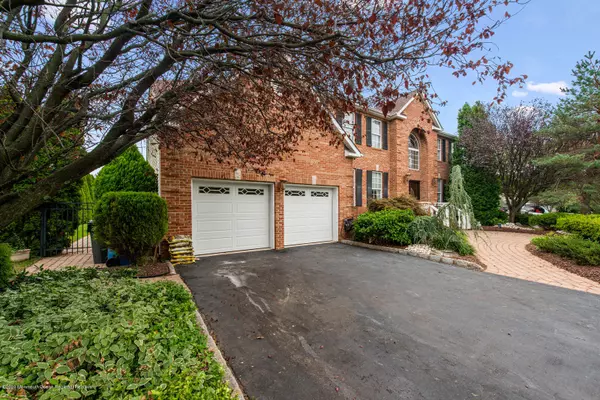For more information regarding the value of a property, please contact us for a free consultation.
Key Details
Sold Price $765,000
Property Type Single Family Home
Sub Type Single Family Residence
Listing Status Sold
Purchase Type For Sale
Square Footage 3,080 sqft
Price per Sqft $248
Municipality Freehold Twp (FRE)
Subdivision Oakley Meadows
MLS Listing ID 22032606
Sold Date 12/10/20
Style Colonial
Bedrooms 5
Full Baths 3
Half Baths 1
HOA Y/N No
Originating Board Monmouth Ocean Regional Multiple Listing Service
Year Built 2000
Annual Tax Amount $14,487
Tax Year 2019
Property Description
Breathtaking Gold Home in the beautiful neighborhood of Oakley Meadows. This center hall Colonial features a 2-story foyer with cascading staircase and a ceramic tile floor that leads to the kitchen at the back of the house. To the left of the entrance is the formal dining room and to the right you will find the formal living room, both with hardwood flooring. The large eat-in kitchen with stainless steel appliances is open to the light-and-bright family room with a fireplace as the focal point. The glass doors in the kitchen lead to the oversized patio and backyard with an in-ground pool. A fifth bedroom, laundry and half bath complete the first level. Upstairs you will find the large master suite, complete with a walk-in closet. The master bath offers a two sink updated vanity, tub and separate stall shower. The four remaining bedrooms and the full hall bath round out the second level. The fully finished basement offers a third full bath and is an entertainers dream, with a home movie theater room and surround sound. When the movie is over, stop by the wine room then take your entertainment to the bar, shoot some pool, or just hang out and listen to music. Conveniently located near CentraState Medical Center, top-rated schools, shopping, highways and the NYC bus line, you will have it all when you call this home!
Location
State NJ
County Monmouth
Area Freehold Twnsp
Direction Route 537 to right on Wemrock Rd to right on Hutchinson Dr. left on to 500 Hartshorne Ct. first house on the right.
Rooms
Basement Finished, Full Finished, Heated
Interior
Interior Features Attic, Dec Molding, Home Theater Equip, Security System, Sliding Door, Wet Bar, Eat-in Kitchen, Recessed Lighting
Heating Forced Air, 2 Zoned Heat
Cooling Central Air, 2 Zoned AC
Flooring Tile, Wood, Ceramic Tile
Fireplaces Number 1
Fireplace Yes
Exterior
Exterior Feature Fence, Outdoor Lighting, Patio, Porch - Open, Sprinkler Under, Swimming
Garage Driveway, On Street, Direct Access
Garage Spaces 2.0
Pool Concrete, Heated, In Ground, Pool Equipment, Vinyl
Waterfront No
Roof Type Shingle
Parking Type Driveway, On Street, Direct Access
Garage Yes
Building
Lot Description Corner Lot, Cul-De-Sac
Story 3
Sewer Public Sewer
Architectural Style Colonial
Level or Stories 3
Structure Type Fence, Outdoor Lighting, Patio, Porch - Open, Sprinkler Under, Swimming
New Construction No
Others
Senior Community No
Tax ID 17-00069-03-00013
Pets Description Dogs OK, Cats OK
Read Less Info
Want to know what your home might be worth? Contact us for a FREE valuation!

Our team is ready to help you sell your home for the highest possible price ASAP

Bought with C21/ Action Plus Realty
GET MORE INFORMATION

Lucas Wolf
Broker of Record/Owner | License ID: 0903676
Broker of Record/Owner License ID: 0903676



