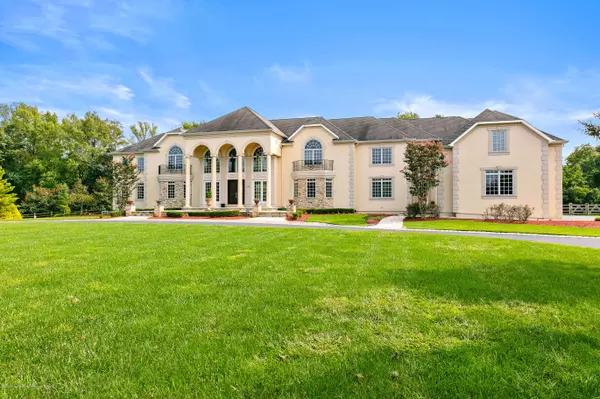For more information regarding the value of a property, please contact us for a free consultation.
Key Details
Sold Price $2,250,000
Property Type Single Family Home
Sub Type Single Family Residence
Listing Status Sold
Purchase Type For Sale
Square Footage 10,000 sqft
Price per Sqft $225
Municipality Colts Neck (COL)
Subdivision Due Process
MLS Listing ID 22011282
Sold Date 01/28/21
Style Custom, Mother/Daughter, Contemporary
Bedrooms 6
Full Baths 5
Half Baths 2
HOA Y/N No
Originating Board Monmouth Ocean Regional Multiple Listing Service
Year Built 2002
Annual Tax Amount $34,711
Tax Year 2019
Property Description
Welcome to this stunning and sprawling 10,000 sq ft masterpiece nestled in the elegant Due Process Estates of Colts Neck. This magnificent home is sure to impress with it's 30ft ornate ceilings, double staircase and marble floors upon entering. Plenty of room for entertaining family and friends or for your business functions. The first floor boasts it's own formal meeting rooms to host a quaint cocktail party or fundraiser. Lovely seating rooms and a stately dining room to serve every entertaining and social need. The custom built, eat in kitchen holds top of the line appliances, two dishwashers and ample counter space built for a chef. The walls are adorned with limestone tile and custom cabinetry giving way to ample lighting. This magnificent home is sure to house a large family or sleep plenty of guests with it's 7 spacious bedrooms including a master suite with his and her custom closets and exquisite custom built bath. Also included is a wonderful guest suite featuring a sauna that would serve perfect as a mother in law suite. The guest suite also has it's own sitting room and sun room. Brazilian floors run throughout the second floor. Custom architectural vaulted ceiling designs and decorative mouldings add to the elegance. Decks overlook the grounds from the 2nd floor. Full finished basement adds an additional 5,000 sq ft to finish all of your enertaining ideas. Plenty of room for a wine cellar, theater room and much more. A custom guinite pool surrounded by a beautiful slate patio which holds an outdoor cooking space awaits you. Ample slate deck patios and plenty of added backyard openess to accomodate any outdoor entertaining. This home is a one of a kind, custom built masterpiece that has been exceptionally maintained and awaits it's new owner. Excellent school systems with many choices of public and private institutions along with highly sought after Monmouth Vocational and Freehold Regional specialty programs. Lovely Monmouth Parks to serve all your outdoor adventures. Conveniently close to NJ beaches and NYC.
Location
State NJ
County Monmouth
Area None
Zoning None
Direction 537 to Hockhockson to Squan Song Lane
Body of Water None
Rooms
Basement Full Finished
Interior
Interior Features Attic - Pull Down Stairs, Balcony, Bonus Room, Built-Ins, Ceilings - 9Ft+ 1st Flr, Ceilings - 9Ft+ 2nd Flr, Center Hall, Conservatory, Dec Molding, Den, Hot Tub, In-Law Suite, Sliding Door
Heating Forced Air
Cooling Central Air
Fireplaces Number None
Fireplaces Type None
Furnishings None
Fireplace Yes
Window Features None
Appliance None
Laundry None
Exterior
Exterior Feature Balcony, Deck, Fence - Electric, Outdoor Lighting, Palladium Window, Patio, Sprinkler Under, Swimming, Terrace
Garage Circular Driveway, Paved, Driveway
Garage Spaces 4.0
Fence None
Pool Gunite, Heated, In Ground
Utilities Available None
Amenities Available None
Waterfront No
View None
Roof Type Shingle
Accessibility None
Porch None
Parking Type Circular Driveway, Paved, Driveway
Garage Yes
Building
Lot Description Back to Woods, Cul-De-Sac, Dead End Street, Oversized
Faces None
Story 2
Sewer None
Water None
Architectural Style Custom, Mother/Daughter, Contemporary
Level or Stories 2
Structure Type Balcony, Deck, Fence - Electric, Outdoor Lighting, Palladium Window, Patio, Sprinkler Under, Swimming, Terrace
New Construction No
Schools
School District None, None
Others
HOA Fee Include None
Senior Community No
Tax ID 10-00051-0000-00002-24
Special Listing Condition None
Read Less Info
Want to know what your home might be worth? Contact us for a FREE valuation!

Our team is ready to help you sell your home for the highest possible price ASAP

Bought with RE/MAX The Real Estate Leaders
GET MORE INFORMATION

Lucas Wolf
Broker of Record/Owner | License ID: 0903676
Broker of Record/Owner License ID: 0903676



