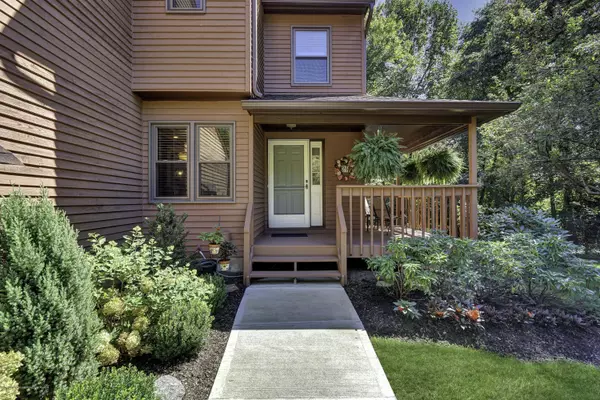For more information regarding the value of a property, please contact us for a free consultation.
Key Details
Sold Price $475,000
Property Type Condo
Sub Type Condominium
Listing Status Sold
Purchase Type For Sale
Square Footage 1,921 sqft
Price per Sqft $247
Municipality Middletown (MID)
Subdivision Navesink Estate
MLS Listing ID 21935919
Sold Date 11/27/19
Style End Unit, Townhouse
Bedrooms 3
Full Baths 2
Half Baths 1
HOA Fees $314/mo
HOA Y/N Yes
Originating Board Monmouth Ocean Regional Multiple Listing Service
Year Built 1986
Annual Tax Amount $8,696
Tax Year 2018
Property Description
Have you been wondering where to find the perfect townhome that's truly move-in ready, conveniently located and reasonably priced? Well, here you go! This pristine end unit at Navesink Estates is bright, renovated & full of many big-ticket upgrades totaling more than $120,000. Happy to show you the list! With 3 BR's, 2.5 BA's, finished walkout basement with Dolby 5.1 surround sound, new roof, new central A/C, new hot water heater, multiple gathering spaces both inside and out, your guests will never want to leave. But, fear not! You can ship them off to nearby ocean beaches, Red Bank restaurants, Hartshorne Woods rec. trails--and even NYC via fast ferry/train/bus. Come see for yourself what this home is all about! Room sizes rounded. SF per tax record/floor plan.
Location
State NJ
County Monmouth
Area Navesink
Direction PLS NOTE: Detour at Navasink Ave. Access Navasink Ave from Rt. 36. Rte. 36 South to Navesink Ave. (OR Monmouth Ave.) to Pape Dr. Please park on street or in open parking spaces.
Rooms
Basement Finished, Full, Full Finished, Heated, Sliding Glass Door, Partially Finished, Walk-Out Access
Interior
Interior Features Home Theater Equip, Skylight, Sliding Door, Recessed Lighting
Heating Forced Air
Cooling Central Air
Flooring Tile, W/W Carpet, Wood, Ceramic Tile
Fireplaces Number 1
Fireplace Yes
Window Features Insulated Windows
Exterior
Exterior Feature Deck, Outdoor Lighting, Patio, Porch - Open, Storm Door(s), Thermal Window, Lighting
Garage Open, Concrete, Driveway, On Street, Direct Access
Garage Spaces 1.0
Amenities Available No Pool, Common Area, Landscaping
Waterfront No
Waterfront Description Other - See Remarks
Roof Type Shingle, Wood
Parking Type Open, Concrete, Driveway, On Street, Direct Access
Garage Yes
Building
Lot Description Back to Woods
Story 3
Sewer Public Sewer
Architectural Style End Unit, Townhouse
Level or Stories 3
Structure Type Deck, Outdoor Lighting, Patio, Porch - Open, Storm Door(s), Thermal Window, Lighting
New Construction No
Schools
Elementary Schools Navesink Elementary
Middle Schools Bayshore
High Schools Middle South
Others
Senior Community No
Tax ID 32-00746-0000-00105
Pets Description Dogs OK, Cats OK
Read Less Info
Want to know what your home might be worth? Contact us for a FREE valuation!

Our team is ready to help you sell your home for the highest possible price ASAP

Bought with Heritage House Sotheby's International Realty
GET MORE INFORMATION




