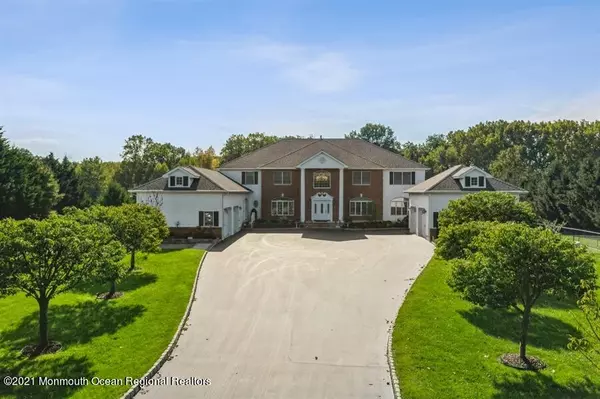For more information regarding the value of a property, please contact us for a free consultation.
Key Details
Sold Price $1,600,000
Property Type Single Family Home
Sub Type Single Family Residence
Listing Status Sold
Purchase Type For Sale
Square Footage 6,000 sqft
Price per Sqft $266
Municipality Colts Neck (COL)
Subdivision Hambletonian Est
MLS Listing ID 22134884
Sold Date 05/27/22
Style Custom, Mother/Daughter, Colonial, 2 Story
Bedrooms 5
Full Baths 4
Half Baths 1
HOA Y/N No
Originating Board Monmouth Ocean Regional Multiple Listing Service
Year Built 2000
Annual Tax Amount $28,716
Tax Year 2021
Lot Size 3.500 Acres
Acres 3.5
Property Description
Amazing home with separate Mother / Daughter or guest quarters surrounded by 3.75 acres of lush, landscaped lawns backing to preserved greenway, will take your breath away. Enter the home into a 30' long grand entry foyer with circular staircase. That brings you into the 2 story 40' x 20' Great Room with a fireplace. Proceed into the gorgeous eat in gourmet kitchen featuring cherry wood cabinets and granite countertops with high-end appliances. Sub Zero refrigerator/freezer and Miele dishwasher, Viking Professional double oven with griddle Stove, exhaust hood with custom mural painted back splash, Dacor warming drawer and microwave. Located in the center island are 2 Uline refrigerator drawers, 2 Fisher-Paykel dish drawers and instant hot water. A two-level elevator brings you to the 2nd f floor. An open Dining and Living room give you the best of both worlds for family or holiday entertainment.
Open the custom painted door to an additional 2 story family room with fireplace. and a second staircase to the upper level. This leads to a suite that includes another kitchen, bedroom, bath room and laundry room.
The upper level features a large Master Bedroom and luxurious Master Bath with Jacuzzi and a walk-in custom closet with built in glass cabinets. There are 2 additional Bedrooms, 2 bathrooms and a nursery or 3 rd bedroom on the upper level plus a large gym with glass windows overlooking the downstairs family room.
Features include 10 car garages the largest 3 Car garage is 50' X 35' with a 17' ceiling and 2) 9' doors and 1) 10' would make a nice indoor basketball court and 2nd largest 3 car garage is 40' X 26' with a 12' ceiling, The other 4 car garages are in the front. Two on each side.
There are 24 zones of Radiant and Baseboard heat and (2) new 140,000 Btu boilers, 1 Rheem 75 gallon hot water heater, 5 new central air conditioners, April Air Humidifier System throughout the home. Large generator to run the entire home.
Location
State NJ
County Monmouth
Area Montrose
Direction Route 537 to Five Points Road than right on stone Hill Road
Rooms
Basement Ceilings - High, Full, Unfinished, Workshop/ Workbench
Interior
Interior Features Balcony, Built-Ins, Ceilings - 9Ft+ 1st Flr, Ceilings - 9Ft+ 2nd Flr, Dec Molding, Den, Elevator, Fitness, Handicap Eqp, Housekeeper Qtrs, In-Law Suite, Laundry Tub, Security System, Sliding Door, Recessed Lighting
Heating Radiant, Hot Water, Baseboard
Cooling Central Air
Flooring Ceramic Tile
Fireplaces Number 2
Fireplace Yes
Window Features Insulated Windows
Exterior
Exterior Feature Balcony, Fence, Outbuilding, Outdoor Lighting, Patio, Security System, Sprinkler Under, Thermal Window, Lighting
Garage Paved, Double Wide Drive, Driveway, Off Street
Garage Spaces 10.0
Waterfront No
Roof Type Sloping, Timberline, Shingle
Parking Type Paved, Double Wide Drive, Driveway, Off Street
Garage No
Building
Lot Description Oversized, Back to Woods, Fenced Area, Level, Treed Lots
Story 2
Sewer Septic Tank
Water Well
Architectural Style Custom, Mother/Daughter, Colonial, 2 Story
Level or Stories 2
Structure Type Balcony, Fence, Outbuilding, Outdoor Lighting, Patio, Security System, Sprinkler Under, Thermal Window, Lighting
New Construction No
Schools
Elementary Schools Conover Road
Middle Schools Cedar Drive
High Schools Colts Neck
Others
Senior Community No
Tax ID 1000042000000005-02
Read Less Info
Want to know what your home might be worth? Contact us for a FREE valuation!

Our team is ready to help you sell your home for the highest possible price ASAP

Bought with Heritage House Sotheby's International Realty
GET MORE INFORMATION

Lucas Wolf
Broker of Record/Owner | License ID: 0903676
Broker of Record/Owner License ID: 0903676



