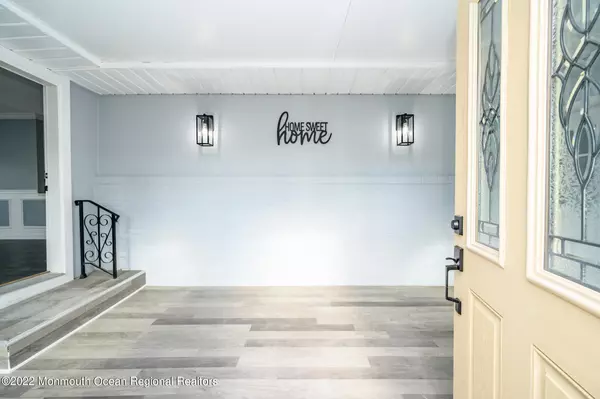For more information regarding the value of a property, please contact us for a free consultation.
Key Details
Sold Price $370,000
Property Type Single Family Home
Sub Type Adult Community
Listing Status Sold
Purchase Type For Sale
Square Footage 1,440 sqft
Price per Sqft $256
Municipality Berkeley (BER)
Subdivision Hc West
MLS Listing ID 22203693
Sold Date 06/17/22
Style Ranch
Bedrooms 2
Full Baths 2
HOA Fees $27/qua
HOA Y/N Yes
Originating Board Monmouth Ocean Regional Multiple Listing Service
Year Built 1983
Annual Tax Amount $2,924
Tax Year 2021
Lot Size 7,405 Sqft
Acres 0.17
Lot Dimensions 68 x 110
Property Description
*Completely Renovated* to perfection, this 2 Bed 2 Bath Castle Harbor model is sure to impress! Meticulous, luxurious, exquisitely crafted & only the finest of high-end materials used throughout. Light & bright Foyer entry welcomes you in to find an accessible, open & airy layout that was made for entertaining! Gorgeous new quality flooring, custom crown molding + trims, recessed lighting & a crisp, modern palette all through, easy to customize! Large Formal Living + Dining rm lead into the stunning, open Eat-in-Kitchen with the works! NEW SS Appliances, luxurious Quartz counters, built-in beverage chiller, ceramic bacsplash, center island & more! Rear Family rm holds a cozy Gas Fireplace with tasteful stone mantle & sliders to the blissful Sunroom. Down the hall, the upgraded main bath, Laundry rm & 2 generously sized Bedrooms, inc the Master Suite! MBR boasts it's own ensuite bath with ceramic tiled shower. Private wooded views, 1 Car Garage with curb appeal, the list goes on! All in a great location with amenities to indulge - Clubhouse activities, Outdoor Pool, Tennis- TRULY a magnificent MOVE-in-READY MUST SEE!
Location
State NJ
County Ocean
Area Berkeley Twnshp
Direction From Rte 37 to Bimini Dr to Rodhos St to Cabrillo Blvd to Fontana St.
Interior
Interior Features Dec Molding, Sliding Door
Heating Baseboard
Cooling Central Air
Flooring Vinyl, Ceramic Tile
Exterior
Exterior Feature Patio, Tennis Court
Garage Driveway, On Street
Garage Spaces 1.0
Pool Membership Required
Roof Type Shingle
Parking Type Driveway, On Street
Garage Yes
Building
Lot Description Level
Story 1
Foundation Slab
Architectural Style Ranch
Level or Stories 1
Structure Type Patio, Tennis Court
New Construction No
Schools
Elementary Schools Bayville
Middle Schools Central Reg Middle
High Schools Central Regional
Others
Senior Community Yes
Tax ID 06-00004-200-00016
Read Less Info
Want to know what your home might be worth? Contact us for a FREE valuation!

Our team is ready to help you sell your home for the highest possible price ASAP

Bought with NON MEMBER
GET MORE INFORMATION

Lucas Wolf
Broker of Record/Owner | License ID: 0903676
Broker of Record/Owner License ID: 0903676



