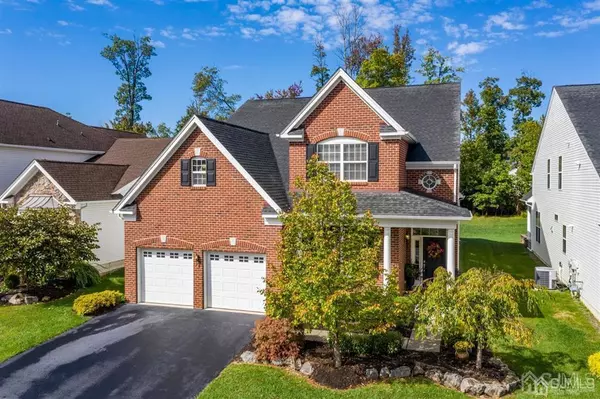For more information regarding the value of a property, please contact us for a free consultation.
Key Details
Sold Price $577,500
Property Type Single Family Home
Sub Type Single Family Residence
Listing Status Sold
Purchase Type For Sale
Square Footage 2,926 sqft
Price per Sqft $197
Subdivision Princeton Manor
MLS Listing ID 2106367
Sold Date 01/07/21
Style Colonial
Bedrooms 4
Full Baths 3
HOA Fees $330/mo
HOA Y/N true
Originating Board CJMLS API
Year Built 2012
Annual Tax Amount $11,899
Tax Year 2019
Lot Size 6,324 Sqft
Acres 0.1452
Property Description
Look no further! Princeton Manor's 55+ Community premieres their most desired Turn-Key top model- the Hanover! Boasting 4 Beds, 3 Full Baths & 150k+ in upgrades, this brick-front beauty is BETTER than NEW! Elegant Foyer welcomes you in to find a spacious & bright open layout for easy entertaining, adorned w/Brazilian cherry HW flrs, crisp crown molding, large picture windows & a fresh neutral palette all through. Formal DR & LR make dinner parties easy, sure to impress any guest! Gorgeous EIK has the WORKs! Gleaming counters, plenty of premium cabinetry, ceramic backsplash & delightful breakfast bar. Sunsoaked Dinette w/French Doors to the Patio, too! Grand 2 Story Fam Rm w/cozy gas Fireplace, too! 1st Flr Master Suite w/luxe ensuite bath & 2 WICs makes for accessible living. Office, 2nd BR, Full Bath, Laundry rm & Powder rm round out the main lvl. Upstairs, a huge Loft, Princess Suite & 4th BR! Paver Patio backs to peaceful wooded yard. 2 Car Garage, endless Amenities, the list goes O
Location
State NJ
County Middlesex
Community Billiard Room, Bocce, Clubhouse, Community Room, Outdoor Pool, Fitness Center, Game Room, Sauna, Shuffle Board, Jog/Bike Path, Tennis Court(S), Curbs, Sidewalks
Rooms
Dining Room Formal Dining Room
Kitchen Granite/Corian Countertops, Breakfast Bar, Eat-in Kitchen, Separate Dining Area
Interior
Interior Features High Ceilings, Vaulted Ceiling(s), Entrance Foyer, 2 Bedrooms, Kitchen, Laundry Room, Library/Office, Bath Main, Living Room, Bath Other, Dining Room, Family Room, Loft, Attic
Heating Forced Air
Cooling Central Air, Ceiling Fan(s), Attic Fan
Flooring Carpet, Ceramic Tile, Wood
Fireplaces Number 1
Fireplaces Type Gas
Fireplace true
Appliance Dishwasher, Disposal, Dryer, Microwave, Refrigerator, Range, Oven, Washer, Gas Water Heater
Heat Source Natural Gas
Exterior
Exterior Feature Barbecue, Open Porch(es), Curbs, Patio, Sidewalk, Yard
Garage Spaces 2.0
Pool None, Outdoor Pool
Community Features Billiard Room, Bocce, Clubhouse, Community Room, Outdoor Pool, Fitness Center, Game Room, Sauna, Shuffle Board, Jog/Bike Path, Tennis Court(s), Curbs, Sidewalks
Utilities Available Electricity Connected, Natural Gas Connected
Roof Type Asphalt
Handicap Access Stall Shower
Porch Porch, Patio
Parking Type 2 Car Width, Additional Parking, Asphalt, Garage, Attached, Driveway, Paved
Building
Lot Description Level
Story 2
Sewer Public Sewer
Water Public
Architectural Style Colonial
Others
HOA Fee Include Amenities-Some,Common Area Maintenance,Snow Removal,Maintenance Grounds,Maintenance Fee
Senior Community yes
Tax ID 2100096000000377
Ownership Fee Simple
Energy Description Natural Gas
Pets Description Yes
Read Less Info
Want to know what your home might be worth? Contact us for a FREE valuation!

Our team is ready to help you sell your home for the highest possible price ASAP

GET MORE INFORMATION

Lucas Wolf
Broker of Record/Owner | License ID: 0903676
Broker of Record/Owner License ID: 0903676



