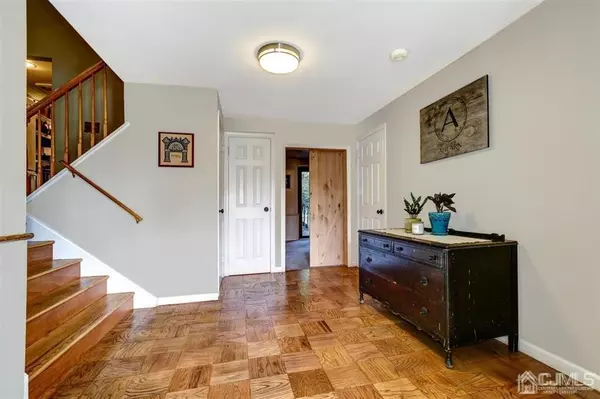For more information regarding the value of a property, please contact us for a free consultation.
Key Details
Sold Price $418,000
Property Type Single Family Home
Sub Type Single Family Residence
Listing Status Sold
Purchase Type For Sale
Square Footage 1,529 sqft
Price per Sqft $273
Subdivision Sayrewood South
MLS Listing ID 2107446
Sold Date 02/25/21
Style Split Level
Bedrooms 3
Full Baths 1
Half Baths 1
Originating Board CJMLS API
Year Built 1958
Annual Tax Amount $7,959
Tax Year 2019
Lot Size 6,534 Sqft
Acres 0.15
Lot Dimensions 55X119
Property Description
Well-maintained split-level colonial on an oversized lot in Sayrewood South! Relax on the front porch with a good book as the world goes by. Enjoy the many upgrades and special features: hardwood floors throughout, vaulted ceilings, large windows bringing in plenty of sunlight! Great living room, formal dining room, eat-in-kitchen with Corian counters, stainless steel oven/range, microwave, and a side entrance. Three bedrooms, private den with barn-door and sliding glass doors to backyard. Recently updated powder room (with room to add a shower!) Large main bathroom with linen closet, stall shower and glass doors, charming tile pattern and bathtub. Central air-conditioning, forced-hot air heat. 450 sq. ft. basement. Roof installed 2017. One-car garage with double-wide driveway. Beautifully manicured landscaping. Storage shed. Large deck in serene private yard. Minutes to Rt.9 buses to NYC. Close to wonderful restaurants, schools, houses of worship and shopping. Close to Jersey Shore!
Location
State NJ
County Middlesex
Community Curbs, Sidewalks
Zoning R6
Rooms
Other Rooms Shed(s)
Basement Partial, Storage Space, Workshop, Laundry Facilities
Dining Room Formal Dining Room
Kitchen Granite/Corian Countertops, Country Kitchen, Eat-in Kitchen, Separate Dining Area
Interior
Interior Features Vaulted Ceiling(s), Bath Half, Den, Entrance Foyer, Dining Room, Kitchen, Living Room, Bath Main, 3 Bedrooms
Heating Forced Air
Cooling Central Air
Flooring Wood
Fireplace false
Appliance Dishwasher, Dryer, Gas Range/Oven, Microwave, Washer, Gas Water Heater
Heat Source Natural Gas
Exterior
Exterior Feature Curbs, Deck, Sidewalk, Fencing/Wall, Storage Shed, Yard
Garage Spaces 1.0
Fence Fencing/Wall
Community Features Curbs, Sidewalks
Utilities Available Cable TV, Cable Connected, Electricity Connected, Natural Gas Connected
Roof Type Asphalt
Porch Deck
Parking Type Concrete, 2 Car Width, 2 Cars Deep, Garage, Attached
Building
Lot Description Near Shopping, See Remarks, Irregular Lot, Near Public Transit
Faces Southwest
Story 2
Sewer Public Sewer
Water Public
Architectural Style Split Level
Others
Senior Community no
Tax ID 1515525000000228
Ownership Fee Simple
Energy Description Natural Gas
Pets Description Yes
Read Less Info
Want to know what your home might be worth? Contact us for a FREE valuation!

Our team is ready to help you sell your home for the highest possible price ASAP

GET MORE INFORMATION

Lucas Wolf
Broker of Record/Owner | License ID: 0903676
Broker of Record/Owner License ID: 0903676



