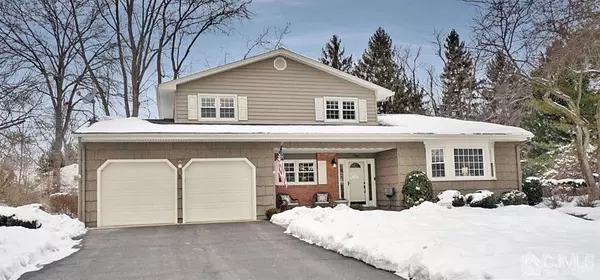For more information regarding the value of a property, please contact us for a free consultation.
Key Details
Sold Price $572,000
Property Type Single Family Home
Sub Type Single Family Residence
Listing Status Sold
Purchase Type For Sale
Square Footage 1,992 sqft
Price per Sqft $287
Subdivision Greenfield Homes Sec 02
MLS Listing ID 2112315
Sold Date 05/11/21
Style Contemporary,Split Level
Bedrooms 4
Full Baths 2
Half Baths 1
Originating Board CJMLS API
Year Built 1967
Annual Tax Amount $13,059
Tax Year 2020
Lot Size 0.500 Acres
Acres 0.5
Lot Dimensions 0.00 x 0.00
Property Description
Stunning custom contemporary split! Be dazzled by the open concept of our 4Bd/2.5Ba show stopper w/3 levels of living space/soaring ceilings & 2 sets of staircases on a exceptionally large on a quiet half acre cul-de-sac w/professionally landscaped majestic grounds incl. a pool, paver walkways, deck & large shed, this home enjoys a prestigious award winning East Brunswick school system! Spacious family w/brick wood burning fireplace & a custom wall of windows & French door, guest bedroom, half bath on the 1st level. The 2nd level boasts a cathedral ceiling, an open living room & dining room w/custom wrought iron railing plus a gorgeous remodeled custom kitchen featuring custom wood cabinets w/roll outs ++, stainless steel GE profile appl/granite cnters & a sunny brkfst rm w/a Frnch dr leading to the deck!3rd level:3 sizable bedrms/2 custom baths*Some addtnl special features incl crown & 5 basebrd moldings/Newr wd flrs+doors+wndws/200 amps/9yr Timberline lifetime roof! show start 2/20
Location
State NJ
County Middlesex
Community Curbs, Sidewalks
Zoning R3
Rooms
Other Rooms Shed(s)
Basement Partial, Other Room(s), Storage Space, Interior Entry, Utility Room, Laundry Facilities
Dining Room Formal Dining Room
Kitchen Granite/Corian Countertops, Pantry, Eat-in Kitchen, Separate Dining Area
Interior
Interior Features 2nd Stairway to 2nd Level, Blinds, Cathedral Ceiling(s), High Ceilings, Bath Half, 1 Bedroom, Family Room, Entrance Foyer, Dining Room, Living Room, Bath Main, Bath Second, 3 Bedrooms
Heating Forced Air
Cooling Central Air
Flooring Carpet, Ceramic Tile, Wood
Fireplaces Number 1
Fireplaces Type Fireplace Equipment, Fireplace Screen, Wood Burning
Fireplace true
Window Features Blinds
Appliance Self Cleaning Oven, Dishwasher, Disposal, Dryer, Gas Range/Oven, Microwave, Refrigerator, Washer, Gas Water Heater
Heat Source Natural Gas
Exterior
Exterior Feature Curbs, Deck, Sidewalk, Storage Shed, Yard
Garage Spaces 2.0
Pool Above Ground
Community Features Curbs, Sidewalks
Utilities Available Electricity Connected, Natural Gas Connected
Roof Type Asphalt,See Remarks
Porch Deck
Parking Type 2 Car Width, 3 Cars Deep, Asphalt, Garage, Attached, Garage Door Opener
Building
Lot Description Near Shopping, Cul-De-Sac, Level, Near Public Transit
Story 3
Sewer Public Sewer
Water Public
Architectural Style Contemporary, Split Level
Others
Senior Community no
Tax ID 04007380100007
Ownership Fee Simple
Energy Description Natural Gas
Pets Description Yes
Read Less Info
Want to know what your home might be worth? Contact us for a FREE valuation!

Our team is ready to help you sell your home for the highest possible price ASAP

GET MORE INFORMATION

Lucas Wolf
Broker of Record/Owner | License ID: 0903676
Broker of Record/Owner License ID: 0903676



