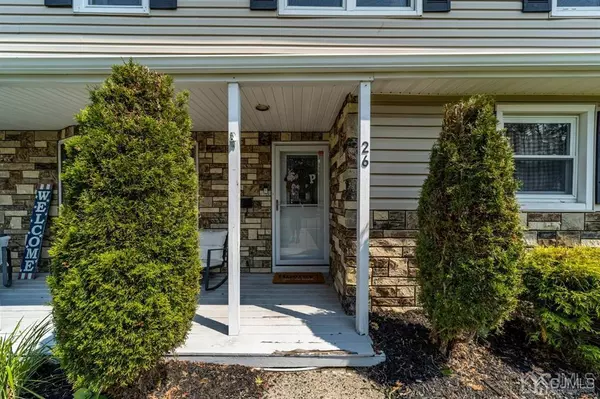For more information regarding the value of a property, please contact us for a free consultation.
Key Details
Sold Price $560,000
Property Type Single Family Home
Sub Type Single Family Residence
Listing Status Sold
Purchase Type For Sale
Square Footage 1,933 sqft
Price per Sqft $289
Subdivision Tappan Dev Co
MLS Listing ID 2200004R
Sold Date 08/26/21
Style Split Level
Bedrooms 4
Full Baths 2
Originating Board CJMLS API
Year Built 1956
Annual Tax Amount $10,604
Tax Year 2020
Lot Size 8,250 Sqft
Acres 0.1894
Lot Dimensions 110.00 x 75.00
Property Description
Beautiful 4 Bed 2 Bath Split in sought after Colonia is sure to impress! Meticulously maintained inside & out with curb appeal in a great neighborhood, just pack your bags & move right in! Charming Covered Porch welcomes you into a spacious & sophisticated interior with modern upgrades all through. Large Living Rm boasts a big bay window, elegant crown molding & a cozy WB Stove amidst trendy Shiplap detail. Sleek Full Bath + convenient Mudroom too! Plenty of natural light throughout. Airy & open main lvl holds a lovely EIK with SS Appliances, gorgeous marble-like counters, ceramic flrs & delightful breakfast bar. Adjacent Formal Dining Rm makes dinner parties easy. Soaring Vaulted ceiling w/rec lights truly opens up the space! Upstairs, the main bath with dual sinks + 4 generous Bedrooms with HW flrs & lighted ceiling fans for added cooling comfort. Partial Finished Basement boasts an impressive Rec Rm, too! Big plush Backyard is your own Private Resort with pristine Paver Patio, A/G Pool, Shed & more, fenced-in for your privacy! Built-in 1 Car Garage, double wide drive, the list goes ON! Conveniently located to TOP RATED Woodbridge Twp schools, shopping, dining, public transit & so much more! Truly a Move-in-Ready MUST SEE!
Location
State NJ
County Middlesex
Community Curbs, Sidewalks
Zoning R-7.5
Rooms
Other Rooms Shed(s)
Basement Partially Finished, Full, Recreation Room, Storage Space, Interior Entry, Utility Room, Laundry Facilities
Dining Room Formal Dining Room
Kitchen Granite/Corian Countertops, Breakfast Bar, Kitchen Exhaust Fan, Pantry, Eat-in Kitchen
Interior
Interior Features Vaulted Ceiling(s), Living Room, Bath Full, Other Room(s), Kitchen, Dining Room, 4 Bedrooms
Heating Forced Air
Cooling Central Air, Ceiling Fan(s), Attic Fan
Flooring Ceramic Tile, Vinyl-Linoleum, Wood
Fireplaces Number 1
Fireplaces Type Free Standing
Fireplace true
Appliance Dishwasher, Dryer, Gas Range/Oven, Microwave, Refrigerator, Washer, Kitchen Exhaust Fan, Gas Water Heater
Heat Source Natural Gas
Exterior
Exterior Feature Lawn Sprinklers, Open Porch(es), Curbs, Deck, Patio, Sidewalk, Fencing/Wall, Storage Shed, Yard
Garage Spaces 1.0
Fence Fencing/Wall
Pool Above Ground
Community Features Curbs, Sidewalks
Utilities Available Electricity Connected, Natural Gas Connected
Roof Type Asphalt
Handicap Access Stall Shower
Porch Porch, Deck, Patio
Parking Type 2 Car Width, Additional Parking, Asphalt, Garage, Built-In Garage, Garage Door Opener, Driveway
Building
Lot Description Near Shopping, Level, Near Public Transit
Story 3
Sewer Public Sewer
Water Public
Architectural Style Split Level
Others
Senior Community no
Tax ID 25005030300006
Ownership Fee Simple
Energy Description Natural Gas
Read Less Info
Want to know what your home might be worth? Contact us for a FREE valuation!

Our team is ready to help you sell your home for the highest possible price ASAP

GET MORE INFORMATION

Lucas Wolf
Broker of Record/Owner | License ID: 0903676
Broker of Record/Owner License ID: 0903676



