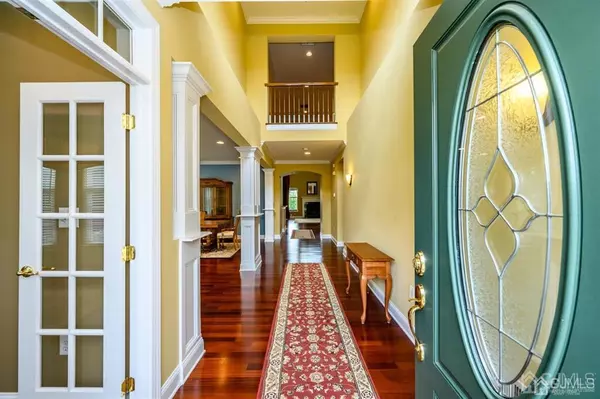For more information regarding the value of a property, please contact us for a free consultation.
Key Details
Sold Price $570,000
Property Type Single Family Home
Sub Type Single Family Residence
Listing Status Sold
Purchase Type For Sale
Square Footage 3,218 sqft
Price per Sqft $177
Subdivision Enchanment/Hamilton Sec
MLS Listing ID 2118790R
Sold Date 08/13/21
Style Contemporary
Bedrooms 3
Full Baths 3
HOA Fees $240/mo
HOA Y/N true
Originating Board CJMLS API
Year Built 2005
Annual Tax Amount $12,493
Tax Year 2020
Lot Size 0.265 Acres
Acres 0.2647
Lot Dimensions 183.00 x 63.00
Property Description
Absolutely stunning Ventana Castle Model in desirable Enchantment 55+ Community. This one is move in ready with sophisticated detail and custom work all through-you do not want to miss out! 2 story foyer welcomes you to an opulent home with a spacious layout. Gorgeous Hardwood Floors, Crown Molding & recessed lighting expand all through. Formal LR & DR are soaked with sunlight. Chef's EIK has the works! Pantry, custom cabs, granite counters, SS appliances + a dining area. Elegant French Doors lead to a study. 2 story Fam Rm is exquisite with Palladium Window, Gas Fireplace and plenty of space to entertain. Another set of French Doors lead to a Sunroom with views of the property. Impressive Master Suite has a custom Tray ceiling, 2 WICs and blissful EnSuite Bath w/granite vanity & new shower closure. 2nd and 3rd Bedrooms are a great size. The loft is such a versatile space. 2 additional full baths are so convenient. Beautiful paver patio & a tree lined yard is private and scenic. Countless updates, too! Brand new Heating and Central AC. Central Vacuum too! HWH only 4 years old. Brand new W&D. Stunning landscaping with sprinkler system that maintains that yard, so you don't have to! All of this + more AND a list of amenities to enjoy. The features are endless and this home WILL NOT LAST! Come live in luxury and settle down here, you will not regret it!
Location
State NJ
County Mercer
Community Clubhouse, Outdoor Pool, Tennis Court(S), Sidewalks
Zoning PRD
Rooms
Dining Room Formal Dining Room
Kitchen Granite/Corian Countertops, Eat-in Kitchen
Interior
Interior Features Blinds, Central Vacuum, Drapes-See Remarks, High Ceilings, Security System, 2 Bedrooms, Kitchen, Laundry Room, Library/Office, Living Room, Bath Full, Bath Other, Dining Room, Family Room, Florida Room, 1 Bedroom, Attic, Loft, Storage, Utility Room, None
Heating Zoned, Forced Air
Cooling Central Air, Ceiling Fan(s), Zoned
Flooring Carpet, Ceramic Tile, Wood
Fireplaces Number 1
Fireplaces Type Gas, See Remarks
Fireplace true
Window Features Blinds,Drapes
Appliance Dishwasher, Dryer, Gas Range/Oven, Exhaust Fan, Microwave, Refrigerator, Range, Oven, Washer, Gas Water Heater
Heat Source Natural Gas
Exterior
Exterior Feature Lawn Sprinklers, Patio, Door(s)-Storm/Screen, Sidewalk, Yard
Garage Spaces 2.0
Pool Outdoor Pool, In Ground
Community Features Clubhouse, Outdoor Pool, Tennis Court(s), Sidewalks
Utilities Available Electricity Connected, Natural Gas Connected
Roof Type Asphalt
Handicap Access Stall Shower
Porch Patio
Parking Type 2 Car Width, Additional Parking, Asphalt, Garage, Attached, Garage Door Opener, Driveway
Building
Lot Description Cul-De-Sac, Level
Story 2
Sewer Public Sewer
Water Public
Architectural Style Contemporary
Others
HOA Fee Include Common Area Maintenance,Maintenance Structure,Snow Removal,Trash,Maintenance Grounds
Senior Community yes
Tax ID 0302613000000004148
Ownership Fee Simple
Security Features Security System
Energy Description Natural Gas
Pets Description Yes
Read Less Info
Want to know what your home might be worth? Contact us for a FREE valuation!

Our team is ready to help you sell your home for the highest possible price ASAP

GET MORE INFORMATION

Lucas Wolf
Broker of Record/Owner | License ID: 0903676
Broker of Record/Owner License ID: 0903676



