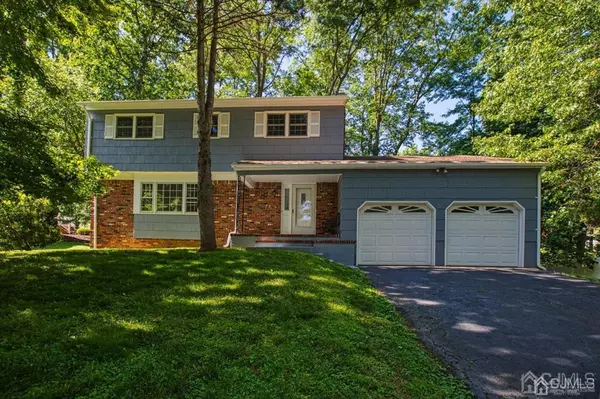For more information regarding the value of a property, please contact us for a free consultation.
Key Details
Sold Price $530,000
Property Type Single Family Home
Sub Type Single Family Residence
Listing Status Sold
Purchase Type For Sale
Square Footage 2,338 sqft
Price per Sqft $226
Subdivision Oak Crest Estates Sec 03
MLS Listing ID 2213614R
Sold Date 08/05/22
Style Colonial
Bedrooms 4
Full Baths 2
Half Baths 1
Originating Board CJMLS API
Year Built 1975
Annual Tax Amount $14,286
Tax Year 2021
Lot Size 0.382 Acres
Acres 0.3822
Lot Dimensions 150.00 x 111.00
Property Description
Desirable East Brunswick Oak Crest Estates location. This side hall colonial has 4 large bedrooms, 2.5 baths and 2338sq.ft of living space. Large living room w/French doors, recess lighting, crown molding, a built-in imitation fireplace with decorative mantle creates a beautiful focal point. The Formal dining room has dental molding, chair-rails and both rooms have natural hardwood floors. Eat-in-kitchen, wall oven, table top range, kitchen exhaust with external venting, recess lighting and laminate flooring. Half bath and separate laundry room off the kitchen. Large family room w/Anderson sliders that open to the backyard/deck. Master bedroom has a walk-in-closet, a second closet and a full bath with stall shower. The 3 additional bedrooms are nicely sized have hardwood floors and ceiling fans. Finished basement with recreation room, bonus room, large cedar closet, utility room and built-in bookcases. Freshly painted exterior, newer Anderson Renewal windows, wooded lot, a 2 car garage, upgraded 200 amp electric.
Location
State NJ
County Middlesex
Community Curbs, Sidewalks
Zoning R3
Rooms
Basement Full, Finished, Other Room(s), Recreation Room, Storage Space, Interior Entry, Utility Room
Dining Room Formal Dining Room
Kitchen Kitchen Exhaust Fan, Eat-in Kitchen
Interior
Interior Features Blinds, Cedar Closet(s), Firealarm, Entrance Foyer, Kitchen, Laundry Room, Bath Half, Living Room, Dining Room, Family Room, 4 Bedrooms, Bath Full, Bath Main, Attic
Heating Forced Air
Cooling Central Air
Flooring Carpet, Ceramic Tile, Laminate, Wood
Fireplaces Number 1
Fireplaces Type Decorative
Fireplace true
Window Features Screen/Storm Window,Insulated Windows,Blinds
Appliance Dishwasher, Dryer, Gas Range/Oven, Jennaire Type, Exhaust Fan, Refrigerator, Range, Oven, Washer, Kitchen Exhaust Fan, Gas Water Heater
Heat Source Natural Gas
Exterior
Exterior Feature Lawn Sprinklers, Open Porch(es), Curbs, Deck, Door(s)-Storm/Screen, Screen/Storm Window, Sidewalk, Yard, Insulated Pane Windows
Garage Spaces 2.0
Community Features Curbs, Sidewalks
Utilities Available Cable TV, Underground Utilities, Cable Connected, Electricity Connected, Natural Gas Connected
Roof Type Asphalt
Porch Porch, Deck
Parking Type 2 Car Width, 3 Cars Deep, Asphalt, Garage, Attached
Building
Lot Description Near Shopping, Sloped, Wooded, Near Public Transit
Story 2
Sewer Public Sewer
Water Public
Architectural Style Colonial
Others
Senior Community no
Tax ID 04003220200014
Ownership Fee Simple
Security Features Fire Alarm
Energy Description Natural Gas
Read Less Info
Want to know what your home might be worth? Contact us for a FREE valuation!

Our team is ready to help you sell your home for the highest possible price ASAP

GET MORE INFORMATION

Lucas Wolf
Broker of Record/Owner | License ID: 0903676
Broker of Record/Owner License ID: 0903676



