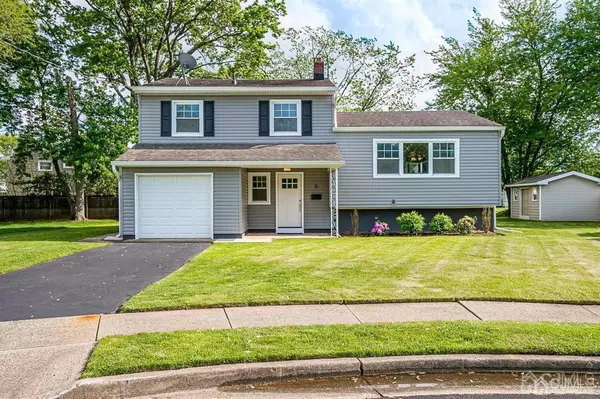For more information regarding the value of a property, please contact us for a free consultation.
Key Details
Sold Price $570,000
Property Type Single Family Home
Sub Type Single Family Residence
Listing Status Sold
Purchase Type For Sale
Square Footage 1,547 sqft
Price per Sqft $368
Subdivision Edison Woods
MLS Listing ID 2214541R
Sold Date 07/20/22
Style Split Level
Bedrooms 3
Full Baths 1
Half Baths 1
Originating Board CJMLS API
Year Built 1965
Annual Tax Amount $9,793
Tax Year 2021
Lot Size 6,390 Sqft
Acres 0.1467
Lot Dimensions 107.00 x 83.00
Property Description
*Beautiful, Updated 3 Bedroom Home in Edison Woods*Tons of Natural Light and Hardwood Floors are only some of the Highlights of this Freshly Painted Home*The Entry Foyer opens to Spacious Family Room*Sliders to Patio, Garage Entry and Half Bath complete the First Level*A Few Steps lead to the Large Living Room and the Kitchen that Opens to the Dining Room*Features of the Kitchen include: Granite Countertops, Stainless Steel Appliances and Tons of Cabinet Space*The Dining Room has Sliders that lead to an Amazing 2 Tier Deck*The Three Bedrooms and Main Bath are only a few steps up to the Top Level*The Backyard and Landscaping are Meticulous*The Pavers and Deck provide Amazing Outdoor Space*This Home is Excellent for Entertaining*Perfect Location on a Cul-de-Sac*Home faces NorthEast*North Edison Schools*Ample Storage in Basement with Framework- ready to be Finished*Great Neighborhood Convenient to All Major Roadways, Shopping, Public Transportation and Downtown Metuchen**Showings Begin on Thursday, May 26*Showings stop on Tues. 5-31. Best and Final bids are due on Wed. June 1st by 5:00*
Location
State NJ
County Middlesex
Community Curbs, Sidewalks
Zoning RB
Rooms
Other Rooms Shed(s)
Basement Partial, Storage Space, Utility Room, Laundry Facilities
Dining Room Dining L, Formal Dining Room
Kitchen Granite/Corian Countertops, Separate Dining Area
Interior
Interior Features Entrance Foyer, Bath Half, Family Room, Kitchen, Living Room, Dining Room, 3 Bedrooms, Bath Main
Heating Forced Air
Cooling Central Air
Flooring Ceramic Tile, Wood
Fireplace false
Appliance Dishwasher, Dryer, Gas Range/Oven, Refrigerator, Washer
Heat Source Natural Gas
Exterior
Exterior Feature Curbs, Deck, Patio, Sidewalk, Storage Shed, Yard
Garage Spaces 1.0
Community Features Curbs, Sidewalks
Utilities Available Electricity Connected, Natural Gas Connected
Roof Type Asphalt
Porch Deck, Patio
Parking Type 2 Cars Deep, Asphalt, Garage, Attached
Building
Lot Description Cul-De-Sac, Dead - End Street, Level
Faces Northeast
Story 3
Sewer Public Sewer
Water Public
Architectural Style Split Level
Others
Senior Community no
Tax ID 0500056H00005
Ownership Fee Simple
Energy Description Natural Gas
Read Less Info
Want to know what your home might be worth? Contact us for a FREE valuation!

Our team is ready to help you sell your home for the highest possible price ASAP

GET MORE INFORMATION

Lucas Wolf
Broker of Record/Owner | License ID: 0903676
Broker of Record/Owner License ID: 0903676



