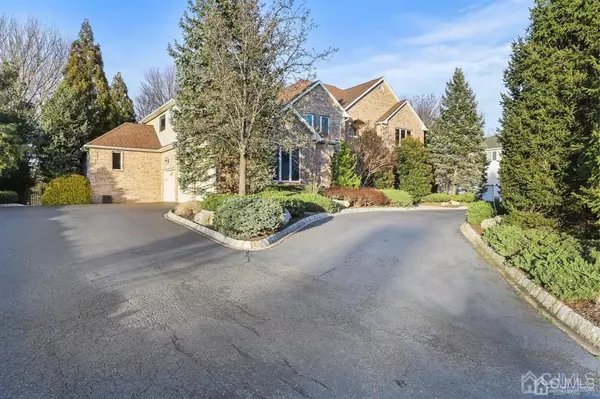For more information regarding the value of a property, please contact us for a free consultation.
Key Details
Sold Price $1,350,000
Property Type Single Family Home
Sub Type Single Family Residence
Listing Status Sold
Purchase Type For Sale
Square Footage 4,600 sqft
Price per Sqft $293
Subdivision Crine Woods
MLS Listing ID 2211394R
Sold Date 06/06/22
Style Colonial
Bedrooms 6
Full Baths 5
Half Baths 2
Originating Board CJMLS API
Year Built 1999
Annual Tax Amount $23,347
Tax Year 2021
Lot Size 0.720 Acres
Acres 0.72
Lot Dimensions 130.00 x 240.00
Property Description
Your Search Ends Here !! Located in Marlboro Twp. in the highly sought out development of Crine Woods, This Spectacular property promises a life of leisure at home on a premium private lot that includes 6 Bedrooms, 5 Full, 2 Half Baths & almost 4600 sq/ft. of living w/ an additional 1800 sq/ft of space in the walk-out Fully Finished Basement with Bedroom and Full & half Baths. Grand 2 Story family room with gas fireplace, Brazilian cherry flooring & an abundance of windows. Wood-Mode Gourmet Eat-In-Kitchen with center island, Granite counters, commercial appliances, butler's pantry & sliders leading to an enclosed multi-season room. 1st floor bedroom suite w/ full bath. Large Master Suite with tray ceilings, dual walk-in closets with additional storage, soaking tub & steam shower. 2 additional bedrooms with Jack & Jill Bath & Ensuite Bedroom. Custom moulding, 11 zone Radiant heating throughout home including garage, Brand new Boiler, Newer Air Conditioning, Private Park-like yard with paver patio & Composite decking. 3 car side entry garage, & Circular drive. Short Distance to NYC Bus & Train. Close proximity to Shopping Routes 9,18 and Garden State Parkway. The list goes on & on !
Location
State NJ
County Monmouth
Rooms
Basement Finished, Bath Full, Bath Half, Bedroom, Exterior Entry, Recreation Room, Storage Space, Utility Room
Dining Room Formal Dining Room
Kitchen Granite/Corian Countertops, Kitchen Exhaust Fan, Kitchen Island, Pantry, Eat-in Kitchen
Interior
Interior Features Cathedral Ceiling(s), Central Vacuum, Security System, Shades-Existing, Skylight, Vaulted Ceiling(s), Water Filter, 1 Bedroom, Kitchen, Bath Half, Living Room, Bath Full, Media Room, Den, Dining Room, Family Room, Florida Room, 3 Bedrooms, Bath Main, Storage, Attic, Additional Bath, Additional Bedroom
Heating Zoned, Radiant
Cooling Central Air, Ceiling Fan(s)
Flooring Carpet, Ceramic Tile, Radiant, Wood
Fireplaces Number 1
Fireplaces Type Gas
Fireplace true
Window Features Shades-Existing,Skylight(s)
Appliance Dishwasher, Dryer, Gas Range/Oven, Exhaust Fan, Refrigerator, See Remarks, Oven, Washer, Water Filter, Kitchen Exhaust Fan, Gas Water Heater
Heat Source Natural Gas
Exterior
Exterior Feature Lawn Sprinklers, Deck, Patio, Enclosed Porch(es), Yard
Garage Spaces 3.0
Pool None
Utilities Available Cable Connected, Electricity Connected, Natural Gas Connected
Roof Type Asphalt
Porch Deck, Patio, Enclosed
Parking Type Additional Parking, Asphalt, Circular Driveway, Garage, Attached, Oversized, Garage Door Opener
Building
Lot Description Cul-De-Sac, See Remarks
Story 2
Sewer Public Sewer
Water Public
Architectural Style Colonial
Others
Senior Community no
Tax ID 30001930500039
Ownership Fee Simple
Security Features Security System
Energy Description Natural Gas
Read Less Info
Want to know what your home might be worth? Contact us for a FREE valuation!

Our team is ready to help you sell your home for the highest possible price ASAP

GET MORE INFORMATION

Lucas Wolf
Broker of Record/Owner | License ID: 0903676
Broker of Record/Owner License ID: 0903676



