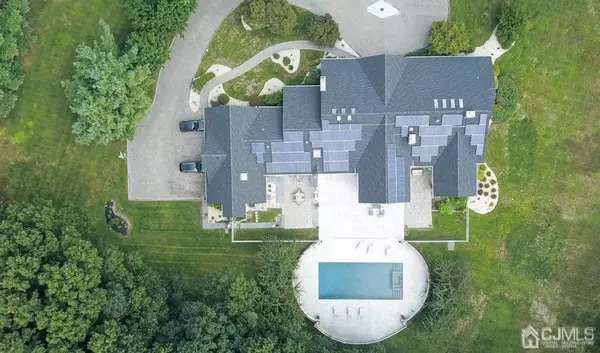For more information regarding the value of a property, please contact us for a free consultation.
Key Details
Sold Price $1,200,000
Property Type Single Family Home
Sub Type Single Family Residence
Listing Status Sold
Purchase Type For Sale
Square Footage 7,003 sqft
Price per Sqft $171
Subdivision Golden Pond Estates
MLS Listing ID 2012586
Sold Date 05/21/20
Style Ranch,Custom Home
Bedrooms 5
Full Baths 4
Half Baths 2
Originating Board CJMLS API
Year Built 1991
Annual Tax Amount $33,441
Tax Year 2019
Property Description
Custom North Facing Brick Estate situated at the end of cul-de-sac on 2 + acres of private grounds in most prestigious Golden Pond Dr.; This home has been completely updated inside and out (just like new!!) Gorgeous Paver Block circular driveway leads to the stately Front Entrance; Grand Entry Foyer provides welcome with high ceilings and sparkling refurbished marble tile; Spacious and beautiful architectural design throughout the 7,000 sq ft of elegant living space; Newer Huge Gourmet Kitchen w top of line appliances & quartz counters; All Baths are newer and have been lavishly renovated; Recessed LED lighting, new hardwood floors together with 3 fireplaces further enhance the decor; Loft area has been beautifully finished to provide 5th bedroom and Office/Den; Finished Bsmt w raised ceiling & electric baseboard heat; Newer Roof (Approx.4 yrs); Entirely New Septic System and Leach Field (Approx. 5 yrs); New In-Ground Swimming Pool , New Pool Equipment & Fence; Much more!
Location
State NJ
County Middlesex
Zoning RP
Rooms
Basement Finished, Recreation Room, Utility Room
Dining Room Formal Dining Room
Kitchen Kitchen Island, Separate Dining Area
Interior
Interior Features High Ceilings, Entrance Foyer, Kitchen, 4 Bedrooms, Laundry Room, 1 Bedroom, Other Room(s), None
Heating Zoned, Baseboard, Forced Air
Cooling Central Air, Zoned
Flooring Marble, Wood
Fireplaces Number 3
Fireplaces Type Wood Burning
Fireplace true
Appliance Dishwasher, Gas Range/Oven, Microwave, Refrigerator, Oven, Gas Water Heater
Heat Source Natural Gas
Exterior
Exterior Feature Lawn Sprinklers, Fencing/Wall, Yard
Garage Spaces 4.0
Fence Fencing/Wall
Utilities Available Electricity Connected, Natural Gas Connected
Roof Type Asphalt
Parking Type Additional Parking, Paver Blocks, See Remarks, Garage, Attached
Building
Story 1
Sewer Septic Tank
Water Public
Architectural Style Ranch, Custom Home
Others
Senior Community no
Tax ID 04003080300019
Ownership Fee Simple
Energy Description Natural Gas
Read Less Info
Want to know what your home might be worth? Contact us for a FREE valuation!

Our team is ready to help you sell your home for the highest possible price ASAP

GET MORE INFORMATION

Lucas Wolf
Broker of Record/Owner | License ID: 0903676
Broker of Record/Owner License ID: 0903676



