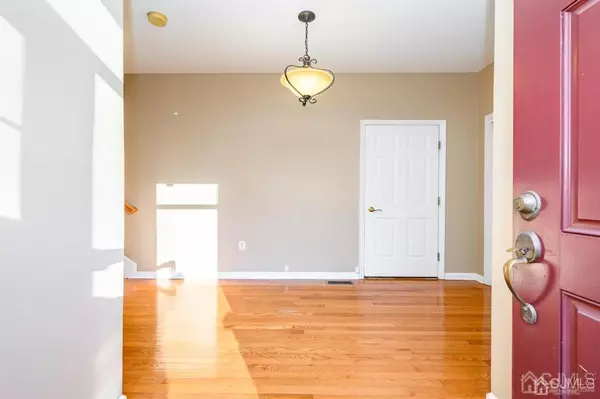For more information regarding the value of a property, please contact us for a free consultation.
Key Details
Sold Price $450,000
Property Type Townhouse
Sub Type Townhouse,Condo/TH
Listing Status Sold
Purchase Type For Sale
Square Footage 2,050 sqft
Price per Sqft $219
Subdivision Limerick Estates
MLS Listing ID 2306770R
Sold Date 02/17/23
Style Townhouse,End Unit
Bedrooms 3
Full Baths 2
Half Baths 1
Maintenance Fees $300
HOA Y/N true
Originating Board CJMLS API
Year Built 2006
Annual Tax Amount $9,593
Tax Year 2021
Lot Size 2,465 Sqft
Acres 0.0566
Lot Dimensions 77.00 x 32.00
Property Description
Limerick Estates premieres this beautiful 3 Bed 2.5 Bath End-Unit Townhome with Master Suite, Finished Basement & 1 Car Garage, sure to impress! Well maintained inside & out at the end of a quiet cul-de-sac, completely move-in-ready & waiting for you! Foyer entry welcomes you in with a generous gathering area, convenient 1/2 Bath + garage access. Newer floors, brand new neutral carpeting, fresh paint & plenty of natural light all through! The main lvl boasts a spacious open layout for easy living & entertaining. Large open Living/Dining combo with HW flrs that shine, elegant crown molding & French Door access opens to a private rear Deck. Upgraded Eat-in-Kitchen offers sleek SS Appliances, inc a BRAND NEW Dishwasher + Microwave, gorgeous emerald tinted granite counters, ceramic backsplash, center island, recessed lighting, ample cabinet storage & delightful breakfast nook with soaring raised ceilings that open up the space! Upstairs, 2 generous Bedrooms + a full bath. A few more steps take you up to the large Private Master Suite, complete with WIC, sitting alcove (great for a Home Office area) + private ensuite bath with jacuzzi tub, stall shower, skylight & dual vanity. Huge Finished Basement with Gas Fireplace adds to the package! All of this & so much more in a sought after South Amboy neighborhood, close to shopping, dining, Waterfront Park, South Amboy Train Station + easy access to Rte 35, 9 + GSPWY - a commuter's dream! Truly, a Turn-Key MUST SEE!
Location
State NJ
County Middlesex
Community Curbs, Sidewalks
Zoning RA
Rooms
Basement Finished, Other Room(s), Interior Entry, Utility Room
Dining Room Formal Dining Room
Kitchen Granite/Corian Countertops, Kitchen Island, Eat-in Kitchen, Separate Dining Area
Interior
Interior Features Blinds, Drapes-See Remarks, High Ceilings, Shades-Existing, Skylight, Sound System, Vaulted Ceiling(s), Entrance Foyer, Bath Half, Kitchen, Living Room, Dining Room, 3 Bedrooms, Laundry Room, Bath Main, Bath Other, Other Room(s)
Heating Zoned, Forced Air
Cooling Central Air
Flooring Carpet, Ceramic Tile, Laminate, Wood
Fireplaces Number 1
Fireplaces Type Gas
Fireplace true
Window Features Insulated Windows,Blinds,Drapes,Shades-Existing,Skylight(s)
Appliance Dishwasher, Dryer, Gas Range/Oven, Microwave, Refrigerator, Washer, Gas Water Heater
Heat Source Natural Gas
Exterior
Exterior Feature Open Porch(es), Curbs, Deck, Sidewalk, Yard, Insulated Pane Windows
Garage Spaces 1.0
Pool None
Community Features Curbs, Sidewalks
Utilities Available Electricity Connected, Natural Gas Connected
Roof Type Asphalt
Porch Porch, Deck
Parking Type 1 Car Width, Additional Parking, Asphalt, Garage, Attached, Driveway, On Site, Paved
Building
Lot Description Near Shopping, Near Train, Cul-De-Sac, Near Public Transit
Story 3
Sewer Public Sewer
Water Public
Architectural Style Townhouse, End Unit
Others
HOA Fee Include Common Area Maintenance,Snow Removal,Trash,Maintenance Grounds
Senior Community no
Tax ID 200007900000001111
Ownership Fee Simple
Energy Description Natural Gas
Pets Description Yes
Read Less Info
Want to know what your home might be worth? Contact us for a FREE valuation!

Our team is ready to help you sell your home for the highest possible price ASAP

GET MORE INFORMATION




