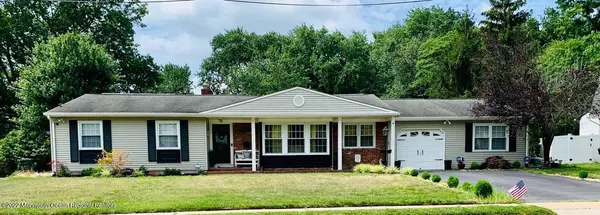For more information regarding the value of a property, please contact us for a free consultation.
Key Details
Sold Price $602,000
Property Type Single Family Home
Sub Type Single Family Residence
Listing Status Sold
Purchase Type For Sale
Square Footage 1,966 sqft
Price per Sqft $306
Municipality Howell (HOW)
Subdivision Candlewood
MLS Listing ID 22225744
Sold Date 12/15/22
Style Expanded Ranch
Bedrooms 5
Full Baths 3
HOA Y/N No
Originating Board Monmouth Ocean Regional Multiple Listing Service
Year Built 1966
Annual Tax Amount $7,630
Tax Year 2021
Lot Size 0.380 Acres
Acres 0.38
Lot Dimensions 106 x 158
Property Description
BACK ON THE MARKET DUE TO BUYER UNABLE TO OBTAIN FINANCING! Expanded sprawling 5 Bedroom 3 full bath Ranch home in Candlewood is waiting just for you! Spacious Kitchen with new plus a Stainless Steel appliance package and sliders to fenced in Park Like yard. Family Room off Kitchen with Wood Burning Fireplace. Large Living Room/Dining Room with newly refinished hard wood floors & Decorative Moldings. Master Bedroom with Private Bath. Jack & Jill bath for 2 of the Bedrooms. Tons of closet and storage space. Beautiful Finished basement, Solar Panels and new HWH. All of this plus the possibility (if buyer qualifies) to assume the sellers current mortgage at a fixed 3% interest rate! Will not disappoint! Close to Pool Club, Rte 9, shopping, bus stop and the New Jersey Shore Professional Photos to come
Location
State NJ
County Monmouth
Area Howell Twnsp
Zoning None
Direction Rt 9 to Salem Hill Road to right on Newbury Road.
Body of Water None
Rooms
Basement Finished, Full
Interior
Interior Features Attic, Bay/Bow Window, Dec Molding, Sliding Door
Heating Forced Air
Cooling Central Air
Flooring Ceramic Tile, Wood
Fireplaces Number None
Fireplaces Type None
Furnishings None
Fireplace Yes
Window Features None
Appliance None
Laundry None
Exterior
Exterior Feature Fence, Patio, Shed, Thermal Window
Garage Driveway, On Street
Garage Spaces 1.0
Fence None
Utilities Available None
Amenities Available None
Waterfront No
View None
Roof Type Timberline
Accessibility None
Porch None
Parking Type Driveway, On Street
Garage Yes
Building
Lot Description Level, Oversized
Faces None
Story 1
Sewer None
Water None
Architectural Style Expanded Ranch
Level or Stories 1
Structure Type Fence, Patio, Shed, Thermal Window
New Construction No
Schools
Elementary Schools Land O Pines
Middle Schools Howell South
High Schools Freehold Regional
School District None, None
Others
HOA Fee Include None
Senior Community No
Tax ID 21-00035-31-00023
Special Listing Condition None
Read Less Info
Want to know what your home might be worth? Contact us for a FREE valuation!

Our team is ready to help you sell your home for the highest possible price ASAP

Bought with NON MEMBER
GET MORE INFORMATION

Lucas Wolf
Broker of Record/Owner | License ID: 0903676
Broker of Record/Owner License ID: 0903676



