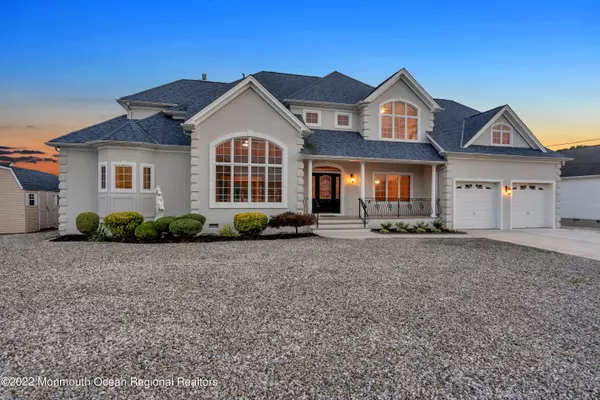For more information regarding the value of a property, please contact us for a free consultation.
Key Details
Sold Price $999,999
Property Type Single Family Home
Sub Type Single Family Residence
Listing Status Sold
Purchase Type For Sale
Square Footage 3,300 sqft
Price per Sqft $303
Municipality Berkeley (BER)
Subdivision Glen Cove
MLS Listing ID 22303214
Sold Date 04/17/23
Style Contemporary, 2 Story
Bedrooms 5
Full Baths 2
Half Baths 1
HOA Y/N No
Originating Board Monmouth Ocean Regional Multiple Listing Service
Year Built 2000
Annual Tax Amount $15,146
Tax Year 2022
Lot Size 8,276 Sqft
Acres 0.19
Lot Dimensions 105 x 80
Property Description
This magnificent waterfront custom home is situated in a prime location in Berkeley and offers 106 feet of vinyl bulkheading and is minutes to the open bay. Impeccable attention was given to details indoors and outdoors for grand scale entertaining and family living. The generous open floor plan with unique cathedral and vaulted ceilings and oak hardwood flooring provide a striking appearance. This 5-bedroom home has a bonus room with wetbar, multi decks, loft, formal living and dining rooms, family room with gas fireplace, 2-car garage and a first-floor master suite. The large kitchen has granite countertops, breakfast nook plus counter bar, stainless steel appliances, and plenty of cabinets with a desk area. This property has a wide 12 Ft. deep lagoon with no bridge & direct bay access. This indescribably one-of-a-kind home with endless amenities must be seen to be appreciated! Call for private tour today!
Location
State NJ
County Ocean
Area Bayville
Direction Rt 9 to Harbor Inn Rd to left on Neary to right on Brennan Concourse, left on Bayview, to right on Sandlewood.
Rooms
Basement Crawl Space, Flood Vent
Interior
Interior Features Attic, Center Hall, Skylight, Wet Bar, Recessed Lighting
Heating Forced Air
Cooling Central Air
Flooring Tile, Wood
Fireplaces Number 1
Fireplace Yes
Exterior
Exterior Feature Deck, Dock, Patio, Porch - Open, Shed, Thermal Window, Lighting
Garage Paved, Driveway, Off Street, Direct Access, Oversized
Garage Spaces 2.0
Waterfront Yes
Waterfront Description Lagoon
Roof Type Shingle
Parking Type Paved, Driveway, Off Street, Direct Access, Oversized
Garage Yes
Building
Lot Description Bulkhead, Dead End Street, Lagoon, Level
Story 2
Foundation Piling
Sewer Public Sewer
Architectural Style Contemporary, 2 Story
Level or Stories 2
Structure Type Deck, Dock, Patio, Porch - Open, Shed, Thermal Window, Lighting
New Construction No
Schools
Middle Schools Central Reg Middle
Others
Senior Community No
Tax ID 06-01563-0000-00005
Read Less Info
Want to know what your home might be worth? Contact us for a FREE valuation!

Our team is ready to help you sell your home for the highest possible price ASAP

Bought with EXP Realty
GET MORE INFORMATION

Lucas Wolf
Broker of Record/Owner | License ID: 0903676
Broker of Record/Owner License ID: 0903676



