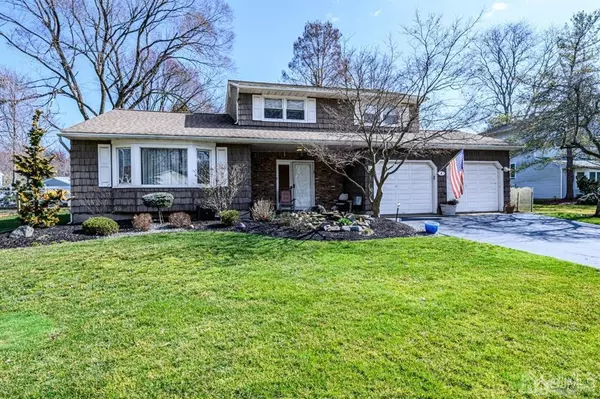For more information regarding the value of a property, please contact us for a free consultation.
Key Details
Sold Price $630,000
Property Type Single Family Home
Sub Type Single Family Residence
Listing Status Sold
Purchase Type For Sale
Square Footage 2,048 sqft
Price per Sqft $307
Subdivision Deerfield Ests Inc Sec T
MLS Listing ID 2309145R
Sold Date 06/15/23
Style Split Level
Bedrooms 4
Full Baths 2
Half Baths 1
Originating Board CJMLS API
Year Built 1971
Annual Tax Amount $12,077
Tax Year 2022
Lot Size 0.427 Acres
Acres 0.427
Lot Dimensions 200.00 x 93.00
Property Description
Look no further! Now's your chances to own a spacious 4 Bed 2.5 Bath Split in the sought after Deerfield Estates section of desirable East Brunswick! Situated on a quiet, tree-lined street on almost 1/2 acre of park-like property with big ticket upgrades to boast! NEW Roof, NEW Siding, NEW Windows and NEW HVAC, just to name a few. Charming Covered Porch and tiled Foyer entry give way to a light and bright Living rm with big bay window + HW flrs that extend up into the Formal Dining rm. Vaulted ceilings here truly open up the space! Lovely Eat-in-Kitchen offers subway tile backsplash, ample cabinet + Pantry storage and sunsoaked Dinette space with slider to the Deck for easy outdoor dining. Upstairs, the main bath + 3 generous Bedrooms with ceiling fans for added comfort, inc the Master Suite! MBR boasts it's own private full bath with glass stall shower + rainfall shower head with soothing body jets. Finished lower lvl holds a convenient 1/2 Bath, versatile 4th Bedroom (or Home Office!) and relaxing Family rm. Half Basement with Laundry rm and storage is an added bonus. Huge, plush Backyard boasts a Patio, Deck, sprinkler system, plenty of extra space to build + play and backs to peaceful, private nature views. 2 Car Garage, ample parking, excellent East Brunswick school system, the list goes on! Come & see TODAY! **Showings begin Thursday, 3/9/23**
Location
State NJ
County Middlesex
Community Curbs, Sidewalks
Zoning R3
Rooms
Basement Partial, Storage Space, Utility Room, Laundry Facilities
Dining Room Formal Dining Room
Kitchen Kitchen Exhaust Fan, Eat-in Kitchen
Interior
Interior Features Drapes-See Remarks, 1 Bedroom, Entrance Foyer, Bath Half, Family Room, Kitchen, Living Room, Dining Room, 3 Bedrooms, Bath Main, Bath Other
Heating Forced Air
Cooling Central Air, Ceiling Fan(s)
Flooring Carpet, Ceramic Tile, Vinyl-Linoleum, Wood
Fireplace false
Window Features Drapes
Appliance Dishwasher, Disposal, Dryer, Free-Standing Freezer, Microwave, Refrigerator, Range, Oven, Washer, Kitchen Exhaust Fan, Gas Water Heater
Heat Source Natural Gas
Exterior
Exterior Feature Lawn Sprinklers, Open Porch(es), Curbs, Deck, Sidewalk, Yard
Garage Spaces 2.0
Pool None
Community Features Curbs, Sidewalks
Utilities Available Electricity Connected, Natural Gas Connected
Roof Type Asphalt
Handicap Access Stall Shower
Porch Porch, Deck
Parking Type 2 Car Width, Additional Parking, Asphalt, Garage, Attached, Garage Door Opener, Driveway
Building
Lot Description Level
Story 3
Sewer Public Sewer
Water Public
Architectural Style Split Level
Others
Senior Community no
Tax ID 04003172100010
Ownership Fee Simple
Energy Description Natural Gas
Read Less Info
Want to know what your home might be worth? Contact us for a FREE valuation!

Our team is ready to help you sell your home for the highest possible price ASAP

GET MORE INFORMATION

Lucas Wolf
Broker of Record/Owner | License ID: 0903676
Broker of Record/Owner License ID: 0903676



