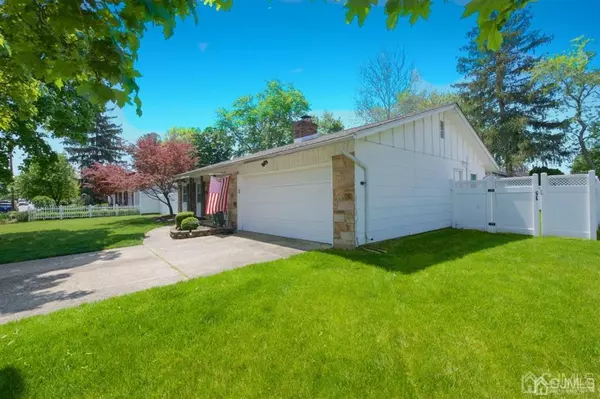For more information regarding the value of a property, please contact us for a free consultation.
Key Details
Sold Price $475,000
Property Type Single Family Home
Sub Type Single Family Residence
Listing Status Sold
Purchase Type For Sale
Square Footage 1,248 sqft
Price per Sqft $380
Subdivision Mill Lake Manor Sec 04
MLS Listing ID 2312304R
Sold Date 07/24/23
Style Ranch
Bedrooms 3
Full Baths 2
Originating Board CJMLS API
Year Built 1969
Annual Tax Amount $7,312
Tax Year 2022
Lot Size 0.250 Acres
Acres 0.2502
Lot Dimensions 101.00 x 110.00
Property Description
Lovely Mill Lake Manor ranch with an open floor plan and so much curb appeal! Lots of counter space and a corner carousel in the kitchen. SS appliances and sink. Tile flooring. The dining room has plenty of room for family dinners, double pantry and sliders to the paving brick patio. Chandelier on a dimmer switch. Crown molding is featured throughout most of this home. Large living room featuring a picture window, brick raised hearth wood burning fireplace. New front door. Coat and linen closets are in the hallway. Updated main hall bathroom with Quartz countertop on the newer vanity, tile tub surround and flooring along with a linen closet as well. Main bedroom has a full bath with updated vanity, lovely tile shower surround with glass doors. All three bedrooms have ceiling fans with lights. Unusual separate laundry room, 8 1/2 X 7 1/2. Oversized two car garage, 20 X 23. Double concrete driveway. Covered front porch. Gorgeous yard boasting the PVC fully fenced in yard. Underground sprinkler system and 21 X 13 patio. Updated (within 5 years) electric, furnace, central AC and water heater. Roof replaced only 2 years ago. Can accommodate a quick closing!
Location
State NJ
County Middlesex
Community Sidewalks
Rooms
Other Rooms Shed(s)
Basement Slab
Dining Room Formal Dining Room
Kitchen Pantry, Eat-in Kitchen
Interior
Interior Features Blinds, 3 Bedrooms, Kitchen, Laundry Room, Living Room, Bath Main, Bath Second, Dining Room, None
Heating Forced Air
Cooling Central Air, Ceiling Fan(s)
Flooring Carpet, Ceramic Tile, Vinyl-Linoleum
Fireplaces Number 1
Fireplaces Type Wood Burning
Fireplace true
Window Features Screen/Storm Window,Insulated Windows,Blinds
Appliance Dishwasher, Dryer, Electric Range/Oven, Microwave, Refrigerator, Washer, Gas Water Heater
Heat Source Natural Gas
Exterior
Exterior Feature Lawn Sprinklers, Open Porch(es), Patio, Door(s)-Storm/Screen, Screen/Storm Window, Sidewalk, Fencing/Wall, Storage Shed, Yard, Insulated Pane Windows
Garage Spaces 2.0
Fence Fencing/Wall
Pool None
Community Features Sidewalks
Utilities Available Cable TV, Underground Utilities, Cable Connected, Electricity Connected, Natural Gas Connected
Roof Type Asphalt
Handicap Access Stall Shower
Porch Porch, Patio
Parking Type 2 Car Width, Garage, Attached, Oversized, Garage Door Opener, Driveway
Building
Lot Description Corner Lot, Level
Story 1
Sewer Sewer Charge, Public Sewer
Water Public
Architectural Style Ranch
Others
Senior Community no
Tax ID 12001601900014
Ownership Fee Simple
Energy Description Natural Gas
Read Less Info
Want to know what your home might be worth? Contact us for a FREE valuation!

Our team is ready to help you sell your home for the highest possible price ASAP

GET MORE INFORMATION

Lucas Wolf
Broker of Record/Owner | License ID: 0903676
Broker of Record/Owner License ID: 0903676



