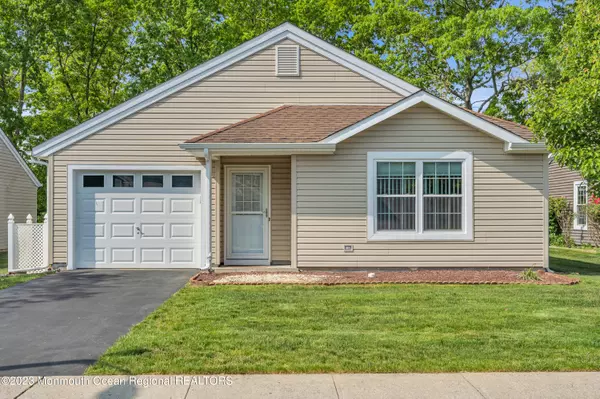For more information regarding the value of a property, please contact us for a free consultation.
Key Details
Sold Price $320,000
Property Type Single Family Home
Sub Type Adult Community
Listing Status Sold
Purchase Type For Sale
Square Footage 1,408 sqft
Price per Sqft $227
Municipality Barnegat (BAR)
Subdivision Pheasant Run
MLS Listing ID 22314026
Sold Date 07/26/23
Style Ranch, Detached
Bedrooms 2
Full Baths 2
HOA Fees $85/mo
HOA Y/N Yes
Originating Board Monmouth Ocean Regional Multiple Listing Service
Year Built 1988
Annual Tax Amount $3,882
Tax Year 2022
Lot Size 5,227 Sqft
Acres 0.12
Property Description
Love where you live! Move right into this immaculate 2 Bed 2 Bath Devon model that includes a sunroom addition in Barnegat's Pheasant Run Active Adult 55+ community. Living room has a ceiling fan and many windows allowing in the natural light. Kitchen has pass thru to the dining room, tile backsplash, dinette area and pantry. Window over the kitchen sink and oversize window in the dinette area. The Owners En-Suite includes a spacious bedroom with a large walk-in closet, ceiling fan and a full bath. The 2nd bedroom with ceiling fan has an entrance to the Sunroom. Create your own vacation atmosphere in this Bright and Airy Sunroom that has a cathedral ceiling & ceiling fan. A bonus area for entertaining or extra dining is the Large concrete patio with a wooded buffer behind the home creating a sense of privacy. This home has been Meticulously maintained and big-ticket items replaced including roof, vinyl siding, HVAC. Home has vinyl windows, and a new humidifier system. Low maintenance fee of $85 per month includes clubhouse, saltwater pool, tennis/pickleball court, shuffleboard, activities, grass cutting and snow removal. Close to GSP, minutes to the beaches of LBI and a short drive to Atlantic City.
Location
State NJ
County Ocean
Area Barnegat Twp
Direction W. Bay Ave, right on Pine Oak, left on Dogwood Dr
Interior
Interior Features Attic - Pull Down Stairs
Heating Forced Air
Cooling Central Air
Flooring Other, Ceramic Tile
Fireplace No
Exterior
Exterior Feature Patio, Rec Area, Sprinkler Under, Storm Door(s), Swimming, Tennis Court, Thermal Window, Porch - Covered, Tennis Court(s)
Garage Asphalt, Driveway, Direct Access
Garage Spaces 1.0
Pool Common, Heated, In Ground, Salt Water
Amenities Available Shuffleboard, Community Room, Pool, Clubhouse, Bocci
Waterfront No
Roof Type Shingle
Parking Type Asphalt, Driveway, Direct Access
Garage Yes
Building
Lot Description Level
Story 1
Foundation Slab
Sewer Public Sewer
Architectural Style Ranch, Detached
Level or Stories 1
Structure Type Patio, Rec Area, Sprinkler Under, Storm Door(s), Swimming, Tennis Court, Thermal Window, Porch - Covered, Tennis Court(s)
New Construction No
Schools
Middle Schools Russ Brackman
Others
Senior Community Yes
Tax ID 01-00093-02-00021
Read Less Info
Want to know what your home might be worth? Contact us for a FREE valuation!

Our team is ready to help you sell your home for the highest possible price ASAP

Bought with Van Dyk Group
GET MORE INFORMATION




