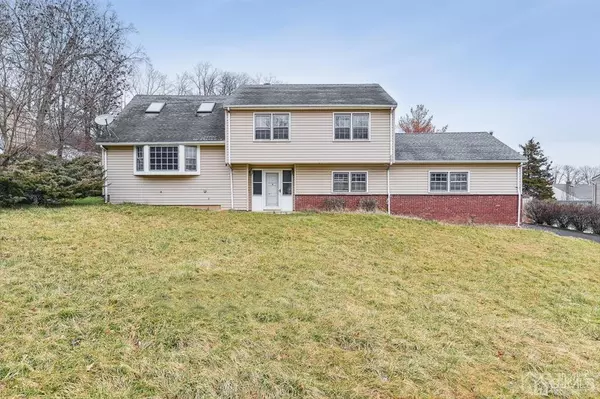For more information regarding the value of a property, please contact us for a free consultation.
Key Details
Sold Price $500,000
Property Type Single Family Home
Sub Type Single Family Residence
Listing Status Sold
Purchase Type For Sale
Square Footage 2,317 sqft
Price per Sqft $215
MLS Listing ID 2309260R
Sold Date 06/07/23
Style Split Level
Bedrooms 4
Full Baths 2
Half Baths 1
Originating Board CJMLS API
Year Built 1961
Annual Tax Amount $11,925
Tax Year 2022
Lot Size 0.344 Acres
Acres 0.3444
Lot Dimensions 150.00 x 100.00
Property Description
Bring your contractors! This large (approximately 3000sqft) split-level home while in need of renovation features multiple living spaces and large open floor plan. As you enter the home, you will be greeted by an entry foyer with double closets. Just a few steps up is the expansive main level with bright open living room and dining area for large gatherings. The kitchen, while in need of renovation, is a chef's dream with its large size and open layout. The ground level has a large family room with sliders open to the expansive yard. There is also a powder room with laundry. The lower level has a spacious bonus room that could easily be transformed into a gym, home theater or game room. There is even a potential kitchenette area. A separate room would make a great home office or potential for multi-generational living. Upstairs, you will find three generous bedrooms, each with plenty of closet space and a hall bath. Up a few more steps is a private primary bedroom which features an en-suite bathroom for a potential luxurious retreat. There is also a bonus attic area off the primary which could be used for storage or additional living space. Outside, the home boasts a large yard that is perfect for outdoor entertaining or gardening. The home is also located in a highly desirable neighborhood with easy access to schools, shopping, and dining. Don't miss out on this incredible opportunity to create your dream home in a highly sought-after area on a quiet dead end street!
Location
State NJ
County Somerset
Zoning SMD
Rooms
Basement Finished, Other Room(s), Recreation Room, Utility Room, Kitchen
Dining Room Living Dining Combo
Kitchen Kitchen Island, Not Eat-in Kitchen
Interior
Interior Features Kitchen, Living Room, Dining Room, 3 Bedrooms, Bath Main, 1 Bedroom, Bath Half, Family Room, Additional Bath, Other Room(s)
Heating Baseboard Hotwater
Cooling See Remarks
Flooring Ceramic Tile, Wood
Fireplaces Number 1
Fireplaces Type See Remarks
Fireplace true
Appliance Dishwasher, Dryer, Gas Range/Oven, Refrigerator, Washer, Gas Water Heater
Heat Source Natural Gas
Exterior
Garage Spaces 2.0
Utilities Available Natural Gas Connected
Roof Type Asphalt
Parking Type Additional Parking, Asphalt, Garage, Attached
Building
Lot Description See Remarks
Story 1.5
Sewer Public Sewer
Water Public
Architectural Style Split Level
Others
Senior Community no
Tax ID 0900154000000011
Ownership Fee Simple
Energy Description Natural Gas
Read Less Info
Want to know what your home might be worth? Contact us for a FREE valuation!

Our team is ready to help you sell your home for the highest possible price ASAP

GET MORE INFORMATION

Lucas Wolf
Broker of Record/Owner | License ID: 0903676
Broker of Record/Owner License ID: 0903676



