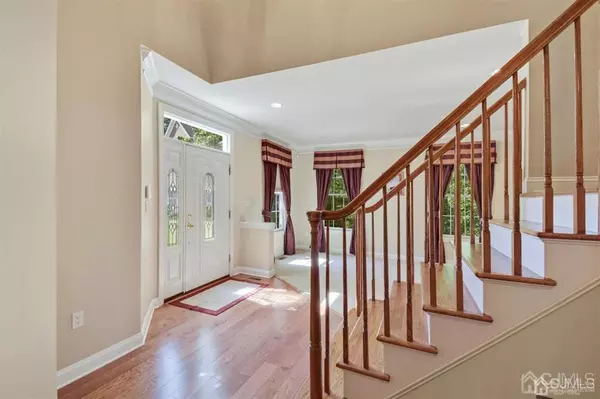For more information regarding the value of a property, please contact us for a free consultation.
Key Details
Sold Price $670,000
Property Type Single Family Home
Sub Type Single Family Residence
Listing Status Sold
Purchase Type For Sale
Square Footage 2,357 sqft
Price per Sqft $284
Subdivision Heritage Woods
MLS Listing ID 2118516R
Sold Date 08/30/21
Style Colonial,Custom Development
Bedrooms 4
Full Baths 3
Half Baths 1
HOA Fees $52/mo
HOA Y/N true
Originating Board CJMLS API
Year Built 2005
Annual Tax Amount $13,033
Tax Year 2020
Lot Size 9,191 Sqft
Acres 0.211
Lot Dimensions 101.00 x 91.00
Property Description
Stunning east facing home located on the top of a cul-de-sac. Located in beautiful Heritage Woods in Old Bridge. Open floor plan with 4 beds, 3 1/2 baths and a full finished basement! This home was the K. Hovnanian Puccini model home for the development and has all the bells and whistles! Central vacuum, security system, intercom, surround sound, jacuzzi, recessed lighting, mouldings, sprinkler system, upgraded cabinetry & appliances & large deck! Close proximity to transportation for an easy commute!
Location
State NJ
County Middlesex
Community Outdoor Pool, Playground, Jog/Bike Path, Tennis Court(S), Sidewalks
Zoning R20
Rooms
Basement Finished, Bath Full, Interior Entry, Utility Room
Dining Room Formal Dining Room
Kitchen Granite/Corian Countertops, Breakfast Bar, Pantry, Eat-in Kitchen, Separate Dining Area
Interior
Interior Features Blinds, Cathedral Ceiling(s), Central Vacuum, Drapes-See Remarks, Intercom, High Ceilings, Security System, Shades-Existing, Vaulted Ceiling(s), Entrance Foyer, Kitchen, Laundry Room, Bath Half, Living Room, Dining Room, Family Room, 4 Bedrooms, Attic, Bath Full, Bath Second
Heating Zoned, Forced Air
Cooling Zoned, Attic Fan
Flooring Carpet, Ceramic Tile, Wood
Fireplaces Number 1
Fireplaces Type Gas
Fireplace true
Window Features Screen/Storm Window,Blinds,Drapes,Shades-Existing
Appliance Dishwasher, Disposal, Dryer, Gas Range/Oven, Microwave, Refrigerator, Oven, Washer, Gas Water Heater
Heat Source Natural Gas
Exterior
Exterior Feature Lawn Sprinklers, Deck, Screen/Storm Window, Sidewalk, Yard
Garage Spaces 2.0
Pool Outdoor Pool, In Ground
Community Features Outdoor Pool, Playground, Jog/Bike Path, Tennis Court(s), Sidewalks
Utilities Available Underground Utilities, Cable Connected, Electricity Connected, Natural Gas Connected
Roof Type Asphalt
Porch Deck
Parking Type 2 Car Width, Asphalt, Garage, Attached, Garage Door Opener, Driveway, On Street
Building
Lot Description Abuts Conservation Area, Cul-De-Sac, Near Public Transit
Story 2
Sewer Public Sewer
Water Public
Architectural Style Colonial, Custom Development
Others
HOA Fee Include Common Area Maintenance
Senior Community no
Tax ID 1513332000000058
Ownership Fee Simple
Security Features Security System
Energy Description Natural Gas
Pets Description Yes
Read Less Info
Want to know what your home might be worth? Contact us for a FREE valuation!

Our team is ready to help you sell your home for the highest possible price ASAP

GET MORE INFORMATION

Lucas Wolf
Broker of Record/Owner | License ID: 0903676
Broker of Record/Owner License ID: 0903676



