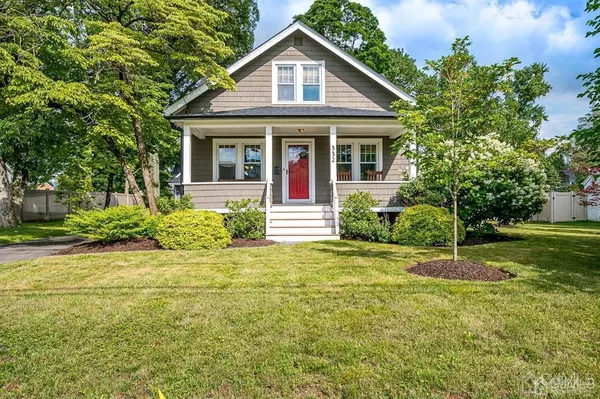For more information regarding the value of a property, please contact us for a free consultation.
Key Details
Sold Price $555,000
Property Type Single Family Home
Sub Type Single Family Residence
Listing Status Sold
Purchase Type For Sale
Subdivision Beechwood Heights
MLS Listing ID 2310475R
Sold Date 08/21/23
Style Cape Cod
Bedrooms 3
Full Baths 2
Originating Board CJMLS API
Year Built 1920
Annual Tax Amount $9,980
Tax Year 2022
Lot Size 0.459 Acres
Acres 0.4591
Lot Dimensions 200.00 x 100.00
Property Description
Featuring a vintage cape with a charming rocking chair porch. This updated home has great curb appeal and is located in the highly sought after neighborhood of Beechwood Heights. Enter into an Open Floor Plan of Living Room and Den. Continue to a formal dining room and to an updated kitchen w/ numerous cabinets & walk-in pantry. A first floor bedroom & full bath, completes this level. The 2nd level offers 2 bedrooms, office, full bath and 2 finished attic spaces for storage or walk-in closets (2023) The 200' deep , partially fenced in yard has been landscaped w/ 10 new trees & shrubs. A large, beautiful paver patio & walkway leading to an amazing bonus of a 2 car garage w/ a walk-up loft. Just a few upgrades include roof, 1/2 round gutters, patio & walkway in rear, fence, dishwasher, refrigerator, (2022), 50 gal hot water heater (2022), Microwave (2018), Garage & electric panel (2017), driveway (2016), ductless air conditioning on 2nd floor only (2015). Playset is included. Conveniently located to trains, buses, shopping, major highways & New York City. DO NOT MISS THE OPPORTUNITY TO MAKE THIS YOUR HOME! EXTERIOR: Cedar Shake Siding
Location
State NJ
County Middlesex
Community Curbs, Sidewalks
Zoning R100
Rooms
Basement Full, Interior Entry, Laundry Facilities, Storage Space, Utility Room
Dining Room Formal Dining Room
Kitchen Not Eat-in Kitchen
Interior
Interior Features 1 Bedroom, Bath Main, Den, Dining Room, Kitchen, Living Room, 2 Bedrooms, Bath Other, Loft, Other Room(s), None
Heating Baseboard Hotwater
Cooling Window Unit(s), See Remarks
Flooring Ceramic Tile, Wood
Fireplace false
Appliance Dishwasher, Gas Range/Oven, Microwave, Refrigerator, Gas Water Heater
Heat Source Natural Gas
Exterior
Exterior Feature Curbs, Patio, Sidewalk, Yard
Garage Spaces 2.0
Pool None
Community Features Curbs, Sidewalks
Utilities Available Cable Connected, Electricity Connected, Natural Gas Connected
Roof Type See Remarks
Porch Patio
Parking Type 1 Car Width, Additional Parking, Asphalt, Detached
Building
Lot Description Level, Wooded
Story 2
Sewer Public Sewer, Sewer Charge
Water Public
Architectural Style Cape Cod
Others
Senior Community no
Tax ID 1000110000000004
Ownership Fee Simple
Energy Description Natural Gas
Read Less Info
Want to know what your home might be worth? Contact us for a FREE valuation!

Our team is ready to help you sell your home for the highest possible price ASAP

GET MORE INFORMATION

Lucas Wolf
Broker of Record/Owner | License ID: 0903676
Broker of Record/Owner License ID: 0903676



