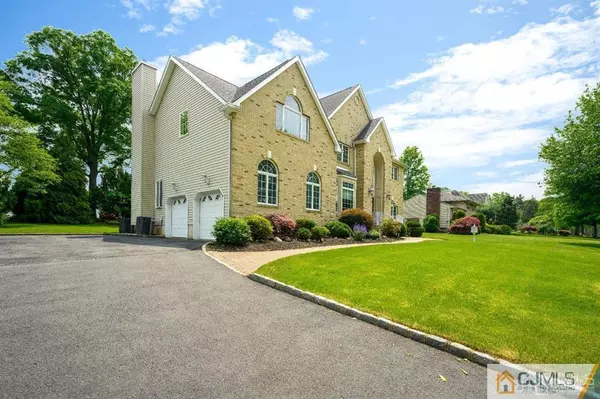For more information regarding the value of a property, please contact us for a free consultation.
Key Details
Sold Price $999,999
Property Type Single Family Home
Sub Type Single Family Residence
Listing Status Sold
Purchase Type For Sale
Subdivision Hillcrest
MLS Listing ID 2312608R
Sold Date 09/01/23
Style Colonial
Bedrooms 4
Full Baths 3
Originating Board CJMLS API
Year Built 2005
Annual Tax Amount $16,999
Tax Year 2022
Lot Size 0.317 Acres
Acres 0.3168
Lot Dimensions 138.00 x 100.00
Property Description
Custom Colonial features elegant brick facade & maintenance free vinyl siding. Paving stone walkways lead to a leaded glass entry door.Enter into an 18x12 grand foyer with high ceilings,custom lighting fixture and ceramic tile floor. First level offers a formal living room & dining room, designer kitchen with separate dining area highlighted by custom cabinetry, granite countertops & dining peninsula,all opens to a great room with vaulted ceiling and gas fireplace. There are two sliding glass doors, one from the dining area and the other from the great room leading to a deck and private rear yard. Also on this level is a bonus room/office, full bath with shower stall and laundry room. The second level boasts a captivating primary suite with tray ceiling, two 8x8 closets and private on-suite bath with soaking tub and glass enclosed stall shower. There are three additional spacious bedrooms and main bath. The hallway has a balony that overlooks the great room and the spacious foyer. Crown moldings, recessed lighting, decorator lighting fixtures, ceiling fans, gleaming hardwood floors are additional interior features of this home. The two car garage, spacious double driveway outline with Belgian block curbing, sprinkler system and nicely landscaped front yard are just some of the many beautiful features of this home located in the Hillcrest Section.
Location
State NJ
County Union
Community Curbs
Zoning R150
Rooms
Basement Full, Utility Room
Dining Room Formal Dining Room
Kitchen Granite/Corian Countertops, Pantry, Separate Dining Area
Interior
Interior Features High Ceilings, Shades-Existing, Den, Dining Room, Bath Full, Great Room, Entrance Foyer, Kitchen, Laundry Room, Living Room, 4 Bedrooms, Bath Main, Attic
Heating Forced Air, Zoned
Cooling Central Air, Zoned, Ceiling Fan(s)
Flooring Ceramic Tile, Wood
Fireplaces Number 1
Fireplaces Type Gas
Fireplace true
Window Features Insulated Windows,Shades-Existing
Appliance Dishwasher, Dryer, Gas Range/Oven, Microwave, Refrigerator, Washer, Gas Water Heater
Heat Source Natural Gas
Exterior
Exterior Feature Curbs, Deck, Insulated Pane Windows, Lawn Sprinklers, Yard
Garage Spaces 2.0
Pool None
Community Features Curbs
Utilities Available Electricity Connected, Natural Gas Connected
Roof Type Asphalt
Porch Deck
Parking Type 2 Car Width, Asphalt, Paver Blocks, Built-In Garage, Garage Door Opener
Building
Lot Description Near Shopping
Story 2
Sewer Public Sewer, Sewer Charge
Water Public
Architectural Style Colonial
Others
Senior Community no
Tax ID 02000340100009
Ownership Fee Simple
Energy Description Natural Gas
Read Less Info
Want to know what your home might be worth? Contact us for a FREE valuation!

Our team is ready to help you sell your home for the highest possible price ASAP

GET MORE INFORMATION

Lucas Wolf
Broker of Record/Owner | License ID: 0903676
Broker of Record/Owner License ID: 0903676



