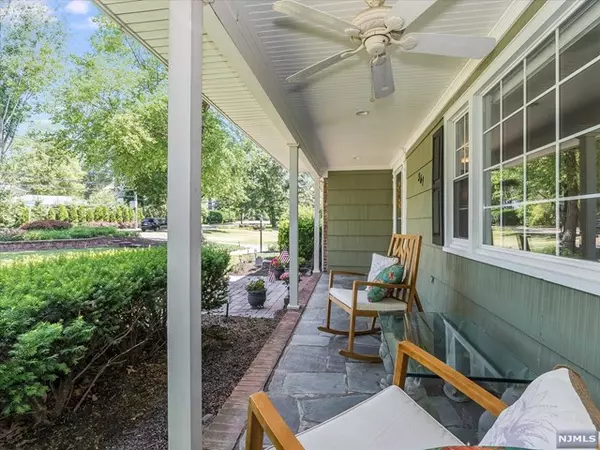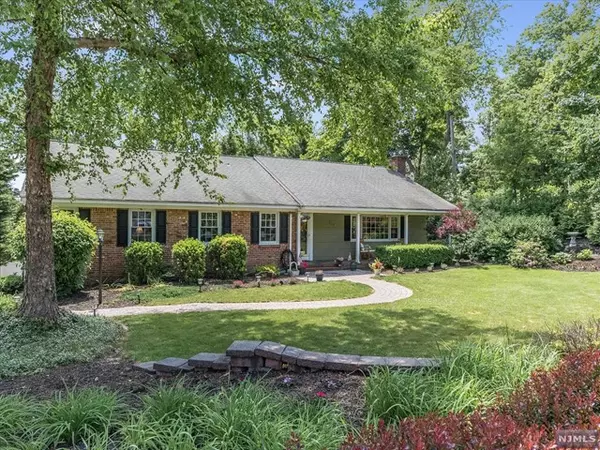Bought with Amy Bourque • Christie's International Real Estate Group-Ridgewood
For more information regarding the value of a property, please contact us for a free consultation.
Key Details
Sold Price $979,000
Property Type Single Family Home
Sub Type Ranch
Listing Status Sold
Purchase Type For Sale
Subdivision Expanded,Rear Dormer
MLS Listing ID 23018885
Sold Date 09/28/23
Style Ranch
Bedrooms 5
Full Baths 4
Annual Tax Amount $20,056
Property Description
Spacious raised ranch nestled on.40 acres of outdoor paradise. Offering 5 bdrms, office, & 4 baths, this lovely home provides fabulous living options & ease of entertaining. Brand new kitchen boasts quartz counters, crisp white cabinets, beverage station, breakfast area, & huge pantry for all your needs. Lg living rm is punctuated w/wood burning fplc flanked by built-ins while dining rm opens to outdoor oasis w/ multi level patios, heated salt water pool, & soothing rock waterfall. Den/office, gorgeous hall bath w/bubble tub, bdrm, & primary suite offering 2 walk-in closets complete the 1st floor. 2nd level has 3 additional bdrms, full bath, & exceptional attic storage. Descend to beautifully finished lower level, ideal for hosting w/custom wet bar & generous family room perfect for relaxation. At grade level it provides convenient outdoor access, full bath, & entry to oversized 2 car garage. Located just minutes from Glen Rock & Ridgewood trains, it makes NYC commuting a breeze.
Location
State NJ
County Bergen
Area Glen Rock
Interior
Heating Baseboard, Electric, Gas, Hot Air
Fireplaces Type 1 Fireplace, Self-start
Exterior
Exterior Feature Brick, Cedar
Garage Attached, O/See Remk
Waterfront Description None
View West
Building
Lot Description Regular
Architectural Style Raised
Others
Ownership Private
Read Less Info
Want to know what your home might be worth? Contact us for a FREE valuation!

Our team is ready to help you sell your home for the highest possible price ASAP

GET MORE INFORMATION

Lucas Wolf
Broker of Record/Owner | License ID: 0903676
Broker of Record/Owner License ID: 0903676



