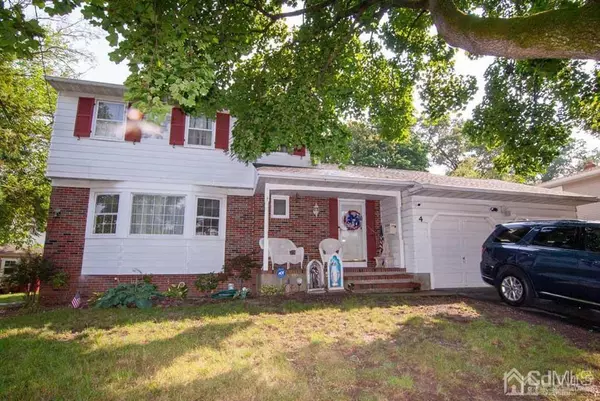For more information regarding the value of a property, please contact us for a free consultation.
Key Details
Sold Price $540,000
Property Type Single Family Home
Sub Type Single Family Residence
Listing Status Sold
Purchase Type For Sale
Square Footage 1,660 sqft
Price per Sqft $325
Subdivision Elmwood Manor
MLS Listing ID 2400842R
Sold Date 09/26/23
Style Colonial
Bedrooms 3
Full Baths 1
Half Baths 1
Originating Board CJMLS API
Year Built 1968
Annual Tax Amount $12,027
Tax Year 2022
Lot Size 10,693 Sqft
Acres 0.2455
Lot Dimensions 109.00 x 104.00
Property Description
Welcome to Milltown! This beautiful 1,600+ square foot colonial home boasts 3 bedrooms, living room, eat-in-kitchen, dining room, family room, 2 car garage and 1.5 baths. Enter this home through the sizable foyer and be greeted with glimmering hardwood floors and tile though out. Kitchen connects to the sunken family room and dining room; perfect for parties, family celebrations and watching your favorite sporting events. Forced hot air keeps this house warm in the winter and central air keeps it nice and cool in the summer. Ceiling fans in each bedroom, crown molding, wood burning fireplace and Jacuzzi tub are some of the special features included with this home. The partially finished basement provides additional space for a gym, office or family room. Plenty of storage, including cedar lined closets. Enjoy meals and the summer nights on the deck in the expansive 10,000+ square foot yard with an above ground pool to cool off on hot days. Store your tools and equipment in the backyard shed. An outdoor BBQ natural gas hook-up means you will never have to buy a propane tank for the grill again. A two-car garage and two-car driveway is perfect for work vehicles or extra space for off-street parking. Approximately 4.5 miles to NYC train from Jersey Ave. station and a short drive to the Turnpike and Rt. 1 makes this home a commuter's delight. Showings start on Sunday, 7/23.
Location
State NJ
County Middlesex
Rooms
Basement Full, Storage Space, Utility Room, Laundry Facilities
Dining Room Formal Dining Room
Kitchen Eat-in Kitchen
Interior
Interior Features Entrance Foyer, Kitchen, Bath Half, Living Room, Dining Room, Family Room, 3 Bedrooms, Bath Full, Attic
Heating Forced Air
Cooling Central Air
Flooring Ceramic Tile, Wood
Fireplaces Number 1
Fireplaces Type Wood Burning
Fireplace true
Appliance Dishwasher, Dryer, Gas Range/Oven, Microwave, Refrigerator, Washer, Gas Water Heater
Heat Source Natural Gas
Exterior
Garage Spaces 2.0
Utilities Available Electricity Connected, Natural Gas Connected
Roof Type Asphalt
Parking Type 2 Car Width, Garage, Attached, Driveway
Building
Lot Description Near Shopping, Irregular Lot
Story 2
Sewer Public Sewer
Water Public
Architectural Style Colonial
Others
Senior Community no
Tax ID 11000810100016
Ownership Fee Simple
Energy Description Natural Gas
Read Less Info
Want to know what your home might be worth? Contact us for a FREE valuation!

Our team is ready to help you sell your home for the highest possible price ASAP

GET MORE INFORMATION

Lucas Wolf
Broker of Record/Owner | License ID: 0903676
Broker of Record/Owner License ID: 0903676



