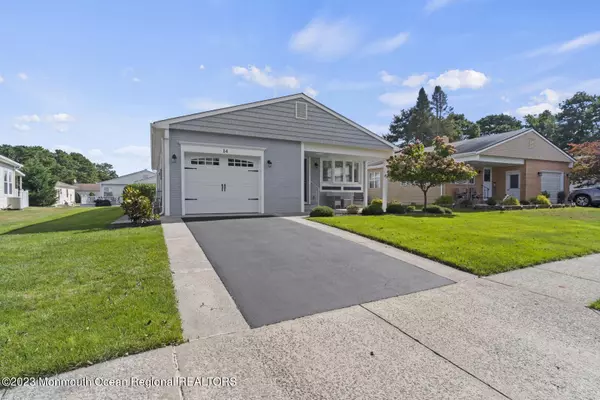For more information regarding the value of a property, please contact us for a free consultation.
Key Details
Sold Price $372,500
Property Type Single Family Home
Sub Type Adult Community
Listing Status Sold
Purchase Type For Sale
Square Footage 1,232 sqft
Price per Sqft $302
Municipality Berkeley (BER)
Subdivision Hc South
MLS Listing ID 22328413
Sold Date 11/30/23
Style Ranch,Detached
Bedrooms 2
Full Baths 2
HOA Fees $40/mo
HOA Y/N Yes
Originating Board Monmouth Ocean Regional Multiple Listing Service
Year Built 1985
Annual Tax Amount $2,746
Tax Year 2022
Lot Size 5,662 Sqft
Acres 0.13
Lot Dimensions 55 x 100
Property Description
This Lovely Lakeview Model in HC South is Beautifully Remodeled & Located on a Cul-De-Sac! Seller is a Custom Builder & has renovated with Quality Craftsmanship & Excellence! Features included: New AC, Newer High Efficiency Furnace, Newer Windows, New Blinds (Lifetime Warranty), Newer Water Heater, New Garage Door & New Garage Door Opener. The Beautiful Kitchen has Kraft Maid Cabinetry, Center Island Breakfast Nook, Granite Countertops, Newer SS appliances. Elegant Newer Baths, Master Bedroom has a Custom Walk-In Closet. All New Custom Molding/Trim Throughout the home, Large Laundry Closet, Oversized Back Patio with Privacy Landscaping, Insulated Crawl Space & Attic. HC South offers a Clubhouse for activities & provides the perfect environment to relax, play, & stay Fit. It has outdoor heated pool, tennis & basketball courts, library, billiards & gardening. Low HOA fee. Close to major transportation, shopping, fine dining, Whispering Pines Park & Great NJ Shore beaches!
Location
State NJ
County Ocean
Area Holiday City
Direction Rt. 37 to Mule Rd. to L on Davenport to L on Freeport to R on San Carlos to L on Selkirk to R on Olstins Court.
Rooms
Basement Crawl Space
Interior
Interior Features Attic - Pull Down Stairs, Skylight, Sliding Door, Breakfast Bar
Heating Natural Gas, Hot Water
Cooling Central Air
Flooring Ceramic Tile, Laminate, Tile
Fireplace No
Window Features Insulated Windows
Exterior
Exterior Feature Outdoor Lighting, Patio, Sprinkler Under, Tennis Court, Thermal Window, Porch - Covered, Lighting
Garage Paved, Driveway, Direct Access, Oversized
Garage Spaces 1.0
Pool Common, Membership Required
Amenities Available Exercise Room, Shuffleboard, Community Room, Swimming, Pool, Basketball Court, Clubhouse, Common Area, Landscaping
Waterfront No
Roof Type Timberline
Parking Type Paved, Driveway, Direct Access, Oversized
Garage Yes
Building
Lot Description Cul-De-Sac
Story 1
Sewer Public Sewer
Architectural Style Ranch, Detached
Level or Stories 1
Structure Type Outdoor Lighting,Patio,Sprinkler Under,Tennis Court,Thermal Window,Porch - Covered,Lighting
New Construction No
Schools
Middle Schools Central Reg Middle
Others
Senior Community Yes
Tax ID 06-00004-276-00042
Read Less Info
Want to know what your home might be worth? Contact us for a FREE valuation!

Our team is ready to help you sell your home for the highest possible price ASAP

Bought with RE/MAX Gateway
GET MORE INFORMATION

Lucas Wolf
Broker of Record/Owner | License ID: 0903676
Broker of Record/Owner License ID: 0903676



