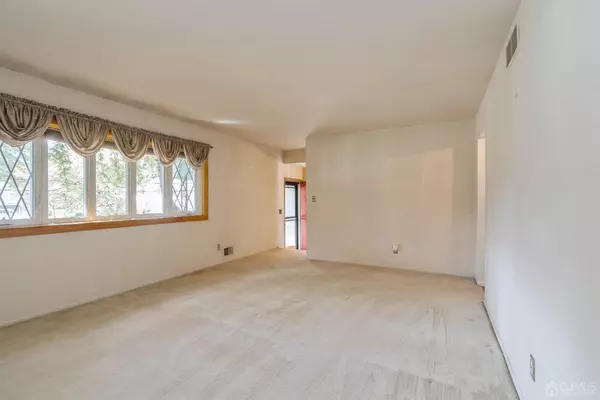For more information regarding the value of a property, please contact us for a free consultation.
Key Details
Sold Price $535,000
Property Type Single Family Home
Sub Type Single Family Residence
Listing Status Sold
Purchase Type For Sale
Square Footage 2,130 sqft
Price per Sqft $251
Subdivision Albert Park
MLS Listing ID 2406561R
Sold Date 01/24/24
Style Ranch
Bedrooms 4
Full Baths 2
Half Baths 1
Originating Board CJMLS API
Year Built 1970
Annual Tax Amount $11,908
Tax Year 2022
Lot Dimensions 110.00 x 118.00
Property Description
Located in a lovely neighborhood near Albert Park and just down the street from Milltown's desirable Main Steet. This ranch-style home offers spacious rooms, a covered front porch and full basement. The home features a living room with a span of windows; dining room with glass doors leading to the deck; eat-in kitchen; powder room and combo laundry/mud room. A short flight of stairs brings you to a large family room with a vaulted ceiling. Down the hall from the dining room are three of the home's four bedrooms and the main bathroom. The primary bedroom has its own en suite bathroom with a stall shower. The fourth bedroom is located near the kitchen. All four bedrooms have beautiful hardwood floors. One can entertain or relax enjoying the natural scape of the backyard on the spacious deck. In addition, there is a full partially finished basement, and one-car garage with a 2-car-wide driveway. Nearby to downtown Milltown, schools, parks, restaurants, shops, NYC bus and major highways. Milltown offers many community events and activities.
Location
State NJ
County Middlesex
Community Curbs, Sidewalks
Zoning R-10
Rooms
Basement Partially Finished, Full, Recreation Room, Utility Room
Dining Room Living Dining Combo
Kitchen Kitchen Exhaust Fan, Eat-in Kitchen
Interior
Interior Features Blinds, Entrance Foyer, Kitchen, 4 Bedrooms, Laundry Room, Bath Half, Living Room, Bath Main, Bath Other, Dining Room, Family Room, None
Heating Baseboard Electric, Forced Air
Cooling Central Air
Flooring Carpet, Ceramic Tile, Wood
Fireplace false
Window Features Blinds
Appliance Dishwasher, Dryer, Gas Range/Oven, Exhaust Fan, Oven, Washer, Kitchen Exhaust Fan, Gas Water Heater
Heat Source Natural Gas
Exterior
Exterior Feature Curbs, Deck, Sidewalk, Yard
Garage Spaces 1.0
Community Features Curbs, Sidewalks
Utilities Available Cable TV, Cable Connected, Electricity Connected, Natural Gas Connected
Roof Type Asphalt
Porch Deck
Parking Type 2 Car Width, Asphalt, Garage, Attached, Garage Door Opener
Building
Lot Description Near Shopping, Near Train, Near Public Transit
Story 1
Sewer Public Sewer
Water Public
Architectural Style Ranch
Others
Senior Community no
Tax ID 1100098000000024
Ownership Fee Simple
Energy Description Natural Gas
Read Less Info
Want to know what your home might be worth? Contact us for a FREE valuation!

Our team is ready to help you sell your home for the highest possible price ASAP

GET MORE INFORMATION

Lucas Wolf
Broker of Record/Owner | License ID: 0903676
Broker of Record/Owner License ID: 0903676



