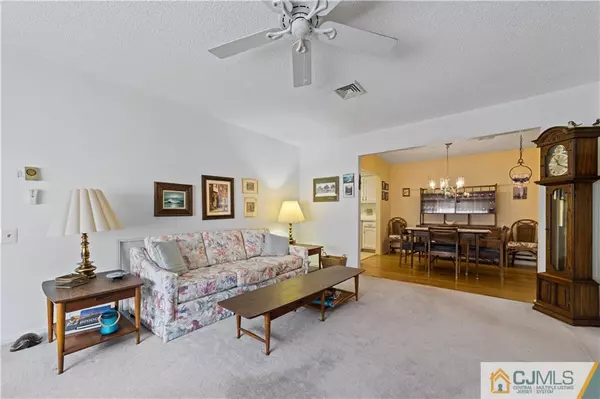For more information regarding the value of a property, please contact us for a free consultation.
Key Details
Sold Price $285,000
Property Type Condo
Sub Type Condo/TH
Listing Status Sold
Purchase Type For Sale
Square Footage 1,448 sqft
Price per Sqft $196
Subdivision Rossmoor
MLS Listing ID 2353489M
Sold Date 02/28/24
Style End Unit,Ranch
Bedrooms 2
Full Baths 2
Maintenance Fees $568
Originating Board CJMLS API
Year Built 1977
Annual Tax Amount $2,853
Tax Year 2022
Lot Size 1,337 Sqft
Acres 0.0307
Property Description
Introducing the charming Penn 1 model, a delightful residence that offers comfort and style in every corner. This property features a spacious family room and a bright Florida room, adding to its allure. Noteworthy updates include a brand-new roof, ensuring peace of mind and protection for your investment. The kitchen has been equipped with new appliances, making meal preparation a breeze. Newer carpeting adds warmth and a fresh look to the interior. The tile flooring has been upgraded, and a single shower provides convenience and modern appeal. While the original windows maintain the home's character, the Florida room has been thoughtfully updated and includes a ceiling fan for added comfort. This home offers the convenience of a washer and dryer, and it has been freshly painted to create a welcoming atmosphere. The combination of wood and tile flooring adds a touch of elegance and functionality. This Penn 1 model is ready to become your next home, offering a blend of classic charm and modern convenience. Don't miss out on this wonderful opportunity to make it your own." Feel free to customize and expand on this description as needed to best represent your property and its unique features.
Location
State NJ
County Middlesex
Community Art/Craft Facilities, Bocce, Clubhouse, Community Bus, Community Room, Fitness Center, Game Room, Gated, Golf 18 Hole, Medical Facility, Nurse 24 Hours, Restaurant, Tennis Court(S), Curbs, Sidewalks
Rooms
Kitchen Eat-in Kitchen
Interior
Interior Features Blinds, 2 Bedrooms, Bath Other, Bath Full, Kitchen, Living Room, Utility Room, None
Heating Baseboard Electric
Cooling Central Air
Flooring Carpet, Ceramic Tile, Vinyl-Linoleum
Fireplace false
Window Features Insulated Windows,Blinds
Appliance Dishwasher, Dryer, Electric Range/Oven, Exhaust Fan, Refrigerator, Range, Oven, Washer
Exterior
Exterior Feature Curbs, Insulated Pane Windows, Patio, Sidewalk, Yard
Carport Spaces 1
Pool Private, None
Community Features Art/Craft Facilities, Bocce, Clubhouse, Community Bus, Community Room, Fitness Center, Game Room, Gated, Golf 18 Hole, Medical Facility, Nurse 24 Hours, Restaurant, Tennis Court(s), Curbs, Sidewalks
Utilities Available Underground Utilities
Roof Type See Remarks
Handicap Access Stall Shower, Support Rails, Wide Doorways
Porch Patio
Parking Type Detached Carport, Common, Open
Private Pool true
Building
Lot Description Level, Near Public Transit
Story 1
Sewer Public Sewer
Water Public
Architectural Style End Unit, Ranch
Others
HOA Fee Include Amenities-Some,Common Area Maintenance,Community Bus,Maintenance Grounds,Maintenance Fee,Management Fee,Snow Removal,Trash
Senior Community yes
Tax ID 12000560000000570000C414A
Ownership Fee Simple
Security Features Security Gate
Read Less Info
Want to know what your home might be worth? Contact us for a FREE valuation!

Our team is ready to help you sell your home for the highest possible price ASAP

GET MORE INFORMATION

Lucas Wolf
Broker of Record/Owner | License ID: 0903676
Broker of Record/Owner License ID: 0903676



