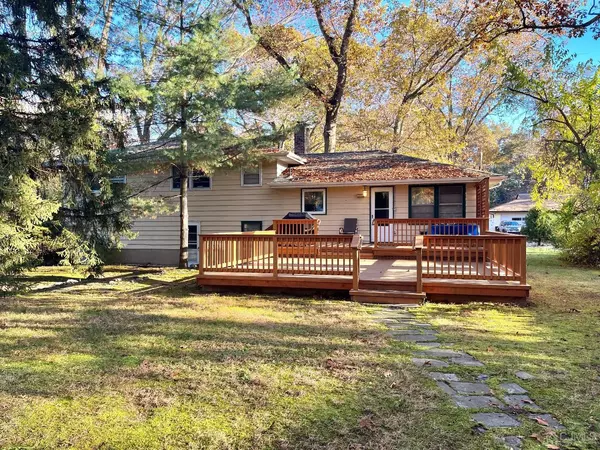For more information regarding the value of a property, please contact us for a free consultation.
Key Details
Sold Price $631,000
Property Type Single Family Home
Sub Type Single Family Residence
Listing Status Sold
Purchase Type For Sale
Square Footage 2,581 sqft
Price per Sqft $244
Subdivision Riva/East Brunswick
MLS Listing ID 2405206R
Sold Date 05/02/24
Style Split Level
Bedrooms 4
Full Baths 2
Originating Board CJMLS API
Year Built 1957
Annual Tax Amount $11,049
Tax Year 2022
Lot Size 0.289 Acres
Acres 0.2893
Lot Dimensions 140.00 x 90.00
Property Description
Best and Final Monday, February 12th at 11:00 am. East Brunswick Schools! Step into a residence where pride of ownership is evident in every detail. This immaculately kept home features an inviting open living area adorned with gleaming hardwood floors that seamlessly flow throughout. The newer kitchen and bathroom add a touch of modern elegance. The lower level, with its welcoming fireplace, not only provides access to a well-maintained yard but also houses a convenient laundry room. An additional full bathroom on this level ensures both practicality and comfort. The allure extends outdoors to an oversized deck that offers a panoramic view of the deep 140-foot backyard, complete with a gas barbecue for delightful outdoor gatherings. This property is not just a home; it's part of an excellent East Brunswick school system, and is conveniently located near NYC Transportation, Rutgers, Hospitals, and places of worship. Anticipate worry-free living with a soon to be replaced septic system in the backyard, a 10-year-old roof, and a 7-year-old HVAC system. This is more than a home; it's a haven of comfort and thoughtful upgrades. Hallway cabinet included. Best and Final Monday, February 12th at 11:00 am.
Location
State NJ
County Middlesex
Community Curbs
Zoning RP
Rooms
Other Rooms Shed(s)
Basement Partially Finished, Full, Exterior Entry, Recreation Room, Storage Space, Interior Entry, Utility Room, Workshop, Laundry Facilities
Dining Room Formal Dining Room
Kitchen Granite/Corian Countertops, Kitchen Exhaust Fan, Pantry, Separate Dining Area
Interior
Interior Features Blinds, Cedar Closet(s), Firealarm, Shades-Existing, Entrance Foyer, Kitchen, Living Room, Dining Room, 4 Bedrooms, Bath Full, Laundry Room, Other Room(s), Storage, Family Room
Heating Radiators-Hot Water
Cooling Central Air, Ceiling Fan(s)
Flooring Ceramic Tile, Wood
Fireplaces Number 1
Fireplaces Type Wood Burning
Fireplace true
Window Features Blinds,Shades-Existing
Appliance Self Cleaning Oven, Dishwasher, Dryer, Gas Range/Oven, Exhaust Fan, Microwave, Refrigerator, Washer, Kitchen Exhaust Fan, Gas Water Heater
Heat Source Natural Gas
Exterior
Exterior Feature Barbecue, Curbs, Deck, Door(s)-Storm/Screen, Storage Shed, Yard
Garage Spaces 2.0
Community Features Curbs
Utilities Available Cable TV, Underground Utilities
Roof Type Asphalt
Porch Deck
Parking Type 2 Car Width, 3 Cars Deep, Garage, Attached
Building
Lot Description Near Shopping, Near Train, Level, Near Public Transit
Sewer Septic Tank
Water Public
Architectural Style Split Level
Others
Senior Community no
Tax ID 04003080200010
Ownership Fee Simple
Security Features Fire Alarm
Energy Description Natural Gas
Read Less Info
Want to know what your home might be worth? Contact us for a FREE valuation!

Our team is ready to help you sell your home for the highest possible price ASAP

GET MORE INFORMATION

Lucas Wolf
Broker of Record/Owner | License ID: 0903676
Broker of Record/Owner License ID: 0903676



