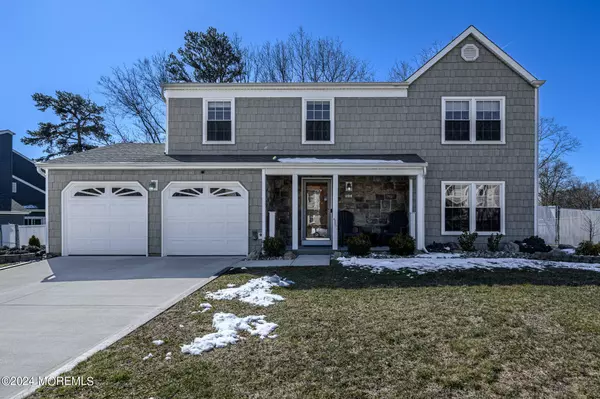For more information regarding the value of a property, please contact us for a free consultation.
Key Details
Sold Price $685,000
Property Type Single Family Home
Sub Type Single Family Residence
Listing Status Sold
Purchase Type For Sale
Square Footage 2,056 sqft
Price per Sqft $333
Municipality Howell (HOW)
Subdivision Tanglewood
MLS Listing ID 22404831
Sold Date 05/17/24
Style Colonial
Bedrooms 4
Full Baths 2
Half Baths 1
HOA Fees $24/ann
HOA Y/N Yes
Originating Board MOREMLS (Monmouth Ocean Regional REALTORS®)
Year Built 1984
Annual Tax Amount $10,092
Tax Year 2023
Lot Size 10,454 Sqft
Acres 0.24
Lot Dimensions 99 x 105
Property Description
Beautiful 4 Bed 2.5 Bath Colonial with 2 Car Garage and Primary Suite in the sought after Tanglewood section is sure to impress! Well maintained inside and out with curb appeal with plenty of upgrades all through, move-in-ready and waiting for you! This lovely home features a sophisticated open layout for seamless living and entertaining, with new laminate flooring throughout the spacious Living rm, open Dining area and gorgeous Eat-in-Kitchen. Upgraded Eat-in-Kitchen offers an SS Frigidaire Appliance package, leather-finish granite counters, soft close premium cabinetry, recessed lighting and delightful breakfast bar. Family rm holds a Meridian series direct vent Gas Fireplace, Cathedral ceiling with exposed beams, and French slider to the Deck. Convenient Laundry rm & newly renovated 1/2 Bath, too! Upstairs, the main Full Bath, along with 4 generously sized Bedrooms, inc the Primary Suite. Large Primary Suite boasts a soaring Vaulted ceiling and private ensuite bath with stall shower (updated 10 yrs). Beautiful Backyard holds a Wolf composite Deck with railing, sitting wall for outdoor fire pit, 2-seat swing set in 3/4 Riverbed stone, and is completely fenced-in for your privacy. 2 Car Garage with natural gas heater, Generator transfer switch hookup, utility sinks, storage cabinets and counter, 50 gallon high efficiency water heater, high efficiency 13 Seer heating and cooling, lovely landscaping, the list goes on! A MUST SEE!! *Showings begin Fri 2/23*
Location
State NJ
County Monmouth
Area Howell Twnsp
Direction Friendship Rd to Plymouth Dr to Concord Cir in Howell
Rooms
Basement None
Interior
Interior Features Attic - Pull Down Stairs, Ceilings - 9Ft+ 1st Flr, Ceilings - 9Ft+ 2nd Flr, Ceilings - Beamed, Dec Molding, Sliding Door, Breakfast Bar, Eat-in Kitchen, Recessed Lighting
Heating Natural Gas, Forced Air
Cooling Central Air
Flooring Laminate, Tile, Wood, Other
Fireplaces Number 1
Fireplace Yes
Exterior
Exterior Feature Deck, Fence, Sprinkler Under, Storm Door(s), Storm Window, Thermal Window, Porch - Covered, Lighting
Garage Paved, Concrete, Driveway, Heated Garage
Garage Spaces 2.0
Waterfront No
Roof Type Shingle,Wood
Parking Type Paved, Concrete, Driveway, Heated Garage
Garage Yes
Building
Lot Description Level
Story 2
Sewer Public Sewer
Water Public
Architectural Style Colonial
Level or Stories 2
Structure Type Deck,Fence,Sprinkler Under,Storm Door(s),Storm Window,Thermal Window,Porch - Covered,Lighting
Schools
Elementary Schools Aldrich
Middle Schools Howell South
High Schools Freehold Regional
Others
Senior Community No
Tax ID 21-00084-11-00030
Read Less Info
Want to know what your home might be worth? Contact us for a FREE valuation!

Our team is ready to help you sell your home for the highest possible price ASAP

Bought with Keller Williams Realty Monmouth/Ocean
GET MORE INFORMATION

Lucas Wolf
Broker of Record/Owner | License ID: 0903676
Broker of Record/Owner License ID: 0903676



