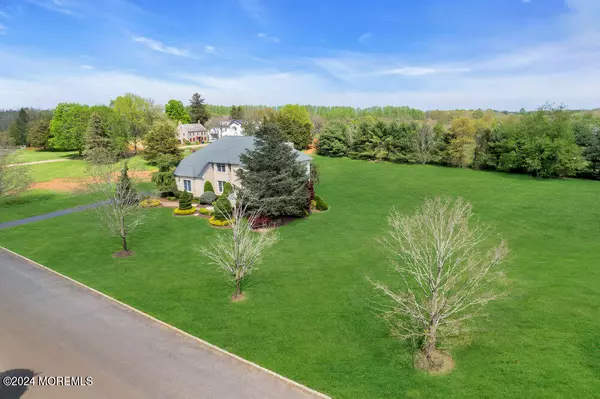For more information regarding the value of a property, please contact us for a free consultation.
Key Details
Sold Price $1,590,000
Property Type Single Family Home
Sub Type Single Family Residence
Listing Status Sold
Purchase Type For Sale
Municipality Colts Neck (COL)
Subdivision Driftwood Estates
MLS Listing ID 22412032
Sold Date 07/03/24
Style Custom,Colonial,2 Story
Bedrooms 5
Full Baths 3
Half Baths 1
HOA Y/N No
Originating Board MOREMLS (Monmouth Ocean Regional REALTORS®)
Annual Tax Amount $18,529
Tax Year 2023
Lot Size 2.690 Acres
Acres 2.69
Property Description
Extraordinary 5 bed, 3.5 bath custom estate Colonial situated on over 2 acres of meticulously maintained landscaping & is nestled among other estate homes. The richly appointed, open, bright, & appealing interior design will delight the most discriminating buyer. Some of the many amenities offered are 9ft ceilings 1st fl, decorative moldings, wood floors & updated baths. Welcoming & warm foyer greets you home & features an elegant dining room, beautiful living room, spectacular 2-story Great Room warmed by a lovely fireplace & surrounded by a soaring wall of windows. Designer eat-in kitchen features crips white cabinetry, large center island & butlers pantry. Also on first level is a bonus room that can be used as a home office / bedroom with a full bath. As you retreat to second floor you will be impressed with the bright & generous sized bedrooms. Fabulous primary bedroom offers large sitting room, 2 expansive walk-in closets & primary bath. For the entertainer in you, full finished walk-out basement boasts of a custom bar, gym & movie theater. Bring indoor entertaining outdoors while enjoying the privacy, beauty of mature trees & shrubs on the expansive Trex deck. Living in Colts Neck offers a great sense of community pride & proximity to gorgeous beaches, parks , horse farms & NYC transportation.
Location
State NJ
County Monmouth
Area None
Direction Route 537 W to School Road E to Driftwood Lane. Home is on the right.
Rooms
Basement Ceilings - High, Finished, Full, Heated, Sliding Glass Door, Walk-Out Access
Interior
Interior Features Attic, Attic - Pull Down Stairs, Built-Ins, Ceilings - 9Ft+ 1st Flr, Center Hall, Dec Molding, Fitness, Home Theater Equip, Laundry Tub, Security System, Sliding Door, Wet Bar, Recessed Lighting
Heating Natural Gas, 2 Zoned Heat
Cooling 2 Zoned AC
Flooring Ceramic Tile, Tile, Wood, Engineered
Fireplaces Number 1
Fireplace Yes
Exterior
Exterior Feature Deck, Sprinkler Under, Lighting
Garage Asphalt, Direct Access
Garage Spaces 2.0
Waterfront No
Roof Type Shingle
Parking Type Asphalt, Direct Access
Garage Yes
Building
Lot Description Oversized, Back to Woods, Cul-De-Sac, Level
Story 2
Sewer Septic Tank
Water Well
Architectural Style Custom, Colonial, 2 Story
Level or Stories 2
Structure Type Deck,Sprinkler Under,Lighting
New Construction No
Schools
Elementary Schools Conover Road
Middle Schools Cedar Drive
High Schools Colts Neck
Others
Senior Community No
Tax ID 10-00022-0000-00010-10
Read Less Info
Want to know what your home might be worth? Contact us for a FREE valuation!

Our team is ready to help you sell your home for the highest possible price ASAP

Bought with NON MEMBER
GET MORE INFORMATION

Lucas Wolf
Broker of Record/Owner | License ID: 0903676
Broker of Record/Owner License ID: 0903676



