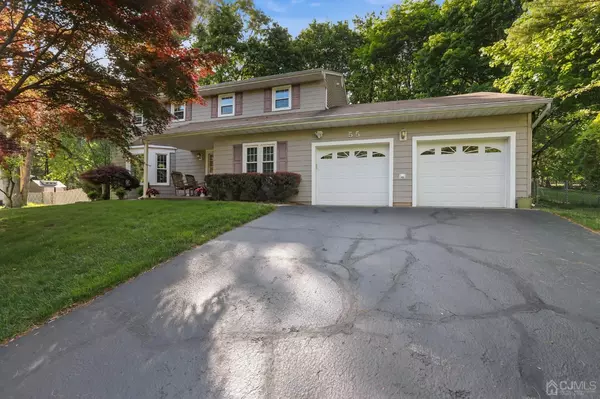For more information regarding the value of a property, please contact us for a free consultation.
Key Details
Sold Price $775,000
Property Type Single Family Home
Sub Type Single Family Residence
Listing Status Sold
Purchase Type For Sale
Square Footage 2,345 sqft
Price per Sqft $330
Subdivision Royal Estates Sec 02-D
MLS Listing ID 2411474R
Sold Date 07/08/24
Style Colonial
Bedrooms 4
Full Baths 2
Half Baths 1
Originating Board CJMLS API
Year Built 1966
Annual Tax Amount $14,054
Tax Year 2023
Lot Size 0.441 Acres
Acres 0.4408
Lot Dimensions 160.00 x 0.00
Property Description
Welcome to your dream home in the prestigious Royal Estates of East Brunswick Township! This immaculate 4-bedroom, 2.5-bath Colonial showcases true pride of ownership with numerous upgrades and fine details. Step inside to discover a welcoming first-floor office and elegant formal living and dining rooms adorned with gleaming hardwood floors. The heart of the home is the chef's kitchen, featuring custom cabinetry, granite countertops, and a stylish tumbled marble backsplash. Enjoy casual meals in the spacious breakfast nook. The kitchen flows seamlessly into a cozy, step-down family room equipped with recessed lighting and sliding doors that open to a picturesque paver patio. Upstairs, the master suite is a private retreat, complete with hardwood flooring, a luxuriously updated bath with a frameless shower and custom granite-top vanity, and a large walk-in closet with organizers. All additional bedrooms are generously sized and feature hardwood floors. Outside, the property boasts stunning curb appeal with cedar vinyl impression siding and a park-like backyard perfect for relaxation or entertaining. Full Basement. Located conveniently close to shopping and transportation, this home is a must-see. Don't miss the opportunity to own a piece of paradise in Royal Estates.
Location
State NJ
County Middlesex
Zoning R3
Rooms
Other Rooms Shed(s)
Basement Full, Storage Space, Interior Entry
Dining Room Formal Dining Room
Kitchen Granite/Corian Countertops, Pantry, Eat-in Kitchen, Separate Dining Area
Interior
Interior Features Blinds, Entrance Foyer, Kitchen, Bath Half, Living Room, Den, Dining Room, Family Room, 4 Bedrooms, Bath Full, Bath Main, None, Library/Office
Heating Forced Air
Cooling Central Air
Flooring Carpet, Ceramic Tile, Wood
Fireplace false
Window Features Blinds
Appliance Dishwasher, Dryer, Gas Range/Oven, Refrigerator, Oven, Washer, Gas Water Heater
Heat Source Natural Gas
Exterior
Exterior Feature Patio, Fencing/Wall, Storage Shed
Garage Spaces 2.0
Fence Fencing/Wall
Utilities Available Cable Connected, Electricity Connected, Natural Gas Connected, Gas In Street
Roof Type Asphalt
Handicap Access Stall Shower
Porch Patio
Parking Type 2 Car Width, Asphalt, Garage, Attached, Garage Door Opener, Driveway
Building
Lot Description Interior Lot
Story 2
Sewer Public Sewer
Water Public
Architectural Style Colonial
Others
Senior Community no
Tax ID 0400756000000021
Ownership Fee Simple
Energy Description Natural Gas
Read Less Info
Want to know what your home might be worth? Contact us for a FREE valuation!

Our team is ready to help you sell your home for the highest possible price ASAP

GET MORE INFORMATION

Lucas Wolf
Broker of Record/Owner | License ID: 0903676
Broker of Record/Owner License ID: 0903676



