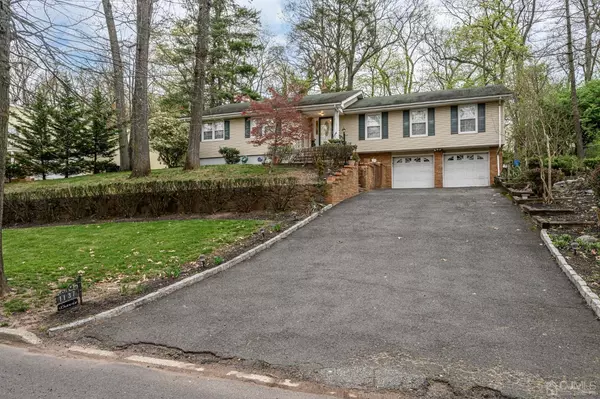For more information regarding the value of a property, please contact us for a free consultation.
Key Details
Sold Price $550,000
Property Type Single Family Home
Sub Type Single Family Residence
Listing Status Sold
Purchase Type For Sale
Square Footage 1,800 sqft
Price per Sqft $305
Subdivision Plainview Homes
MLS Listing ID 2410910R
Sold Date 07/10/24
Style Ranch
Bedrooms 4
Full Baths 3
Half Baths 1
Originating Board CJMLS API
Year Built 1966
Annual Tax Amount $14,266
Tax Year 2023
Lot Size 0.374 Acres
Acres 0.3739
Lot Dimensions 156.00 x 0.00
Property Description
Lovely 4 Bed 3.5 Bath Raised Ranch is waiting for you! Just pack your bags, move right in and add your personal touches. Foyer entry welcomes you in to find a spacious light & bright living Rm flowing effortlessly to the formal Dining Rm. The Eat in Kitchen holds SS Appliances, a plethora of cabinetry, and separate dining area. Unwind in the Family room offering a Wood Burning Fireplace and sliding glass doors leading to the rear deck. 1/2 Bath here is perfect for guests. Down the hall the main full bath with tranquil soaking tub + 3 generous Bedrooms inc the Master Suite. Master Bedroom boasts a private ensuite bath with Stall Shower. Laundry on this main level is so convenient! Full finished Basement is a bonus, complete with Rec Rm, Dry Bar, 4th Bedroom and Full Bath with Jacuzzi Tub. WOW! Relax outdoors in the plush yard with a large 2 tiered Deck & Storage Shed. 2 Car Garage and Double Wide Driveway offers ample parking. Close to area Shopping, Dining, Parks & Schools. Don't wait, this one won't last long. Come & See TODAY!!
Location
State NJ
County Union
Community Curbs
Zoning R-1
Rooms
Other Rooms Shed(s)
Basement Full, Bath Full, Bedroom, Recreation Room, Storage Space, Utility Room
Dining Room Living Dining Combo
Kitchen Eat-in Kitchen, Separate Dining Area
Interior
Interior Features Dry Bar, Security System, Entrance Foyer, 3 Bedrooms, Kitchen, Laundry Room, Bath Half, Living Room, Bath Main, Bath Other, Dining Room, Family Room, None
Heating Forced Air
Cooling Central Air, Ceiling Fan(s), Attic Fan
Flooring Carpet, Ceramic Tile, Wood
Fireplaces Number 1
Fireplaces Type Wood Burning
Fireplace true
Appliance Dishwasher, Gas Range/Oven, Microwave, Refrigerator, See Remarks, Gas Water Heater
Heat Source Natural Gas
Exterior
Exterior Feature Curbs, Deck, Storage Shed, Yard
Garage Spaces 2.0
Pool None
Community Features Curbs
Utilities Available Electricity Connected, Natural Gas Connected
Roof Type Asphalt
Handicap Access Stall Shower
Porch Deck
Parking Type 2 Car Width, Asphalt, Garage, Attached, Garage Door Opener
Building
Lot Description Near Shopping
Story 1
Sewer Public Sewer
Water Public
Architectural Style Ranch
Others
Senior Community no
Tax ID 1200011000000018
Ownership Fee Simple
Security Features Security System
Energy Description Natural Gas
Read Less Info
Want to know what your home might be worth? Contact us for a FREE valuation!

Our team is ready to help you sell your home for the highest possible price ASAP

GET MORE INFORMATION

Lucas Wolf
Broker of Record/Owner | License ID: 0903676
Broker of Record/Owner License ID: 0903676



