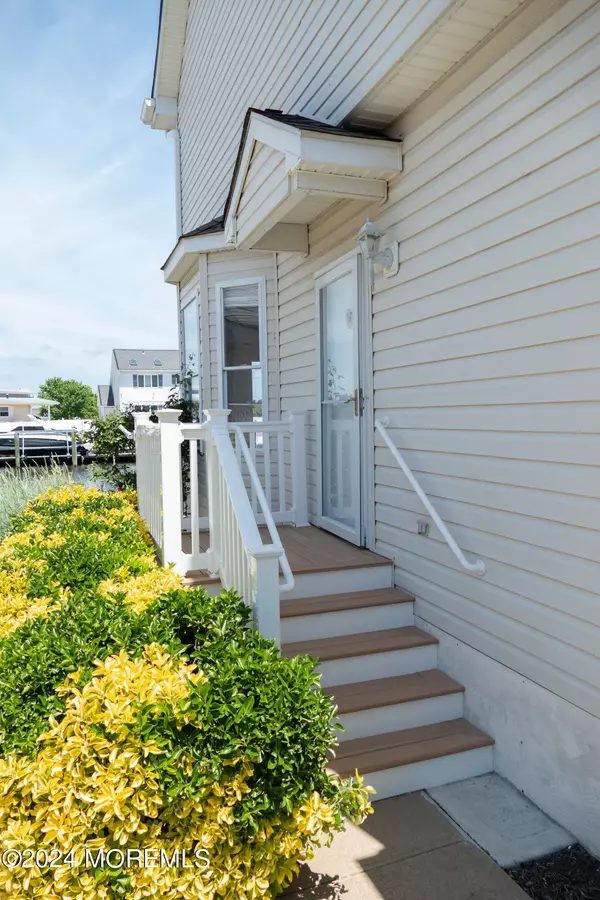For more information regarding the value of a property, please contact us for a free consultation.
Key Details
Sold Price $520,000
Property Type Condo
Sub Type Condominium
Listing Status Sold
Purchase Type For Sale
Square Footage 1,565 sqft
Price per Sqft $332
Municipality Berkeley (BER)
Subdivision Lndg @ Ber Shrs
MLS Listing ID 22414316
Sold Date 07/12/24
Style End Unit,Townhouse,Condo,2 Story
Bedrooms 3
Full Baths 2
Half Baths 1
HOA Fees $510/mo
HOA Y/N Yes
Originating Board MOREMLS (Monmouth Ocean Regional REALTORS®)
Year Built 2000
Annual Tax Amount $5,798
Tax Year 2023
Lot Size 871 Sqft
Acres 0.02
Property Description
Must see this beautiful 3 BR waterfront Townhome in the Landings at Berkeley Shores. Can be conveyed as furnished if buyer prefers. Many newer features include HVAC, water heater, garage door, flooring, second floor windows, roof, both porches, ceiling light / fans, paved driveway and recent paint. Enjoy your private deeded dock just steps from the back patio - with access to Barnegat Bay / ocean. Open first floor plan with large kitchen and peninsula counter joining the living and dining room areas. Spectacular water views from most every window. Enjoy the dramatic sunsets from your oversized patio while you BBQ and watch the boats go by. Conveniently located to Rte 9 shops and restaurants, GSP and close to Toms River. Proximity to bay beaches and not far from Seaside / Lavalett
Location
State NJ
County Ocean
Area Bayville
Direction Route 9 towards Ocean Gate, R on Veeder, R on Bayview, R on Blue Heron Lane to #8
Rooms
Basement None
Interior
Interior Features Attic, Bay/Bow Window, Ceilings - 9Ft+ 1st Flr, Sliding Door, Breakfast Bar, Recessed Lighting
Heating Natural Gas, Forced Air
Cooling Central Air
Flooring Ceramic Tile, Laminate
Fireplace No
Window Features Insulated Windows
Exterior
Exterior Feature BBQ, Dock, Patio, Storm Door(s), Thermal Window
Garage Paved, Asphalt, Common, Driveway, Off Street, Heated Garage
Garage Spaces 1.0
Amenities Available Professional Management, Association, Common Access, Common Area
Waterfront Yes
Waterfront Description Bulkhead,Canal/Inlet,Lagoon,Riparian Rights
Roof Type Shingle
Parking Type Paved, Asphalt, Common, Driveway, Off Street, Heated Garage
Garage Yes
Building
Lot Description Cul-De-Sac, Lagoon
Story 2
Sewer Public Sewer
Architectural Style End Unit, Townhouse, Condo, 2 Story
Level or Stories 2
Structure Type BBQ,Dock,Patio,Storm Door(s),Thermal Window
New Construction No
Schools
Elementary Schools H & M Potter
Middle Schools Central Reg Middle
High Schools Central Regional
Others
HOA Fee Include Common Area,Exterior Maint,Fire/Liab,Lawn Maintenance,Mgmt Fees,Snow Removal
Senior Community No
Tax ID 06-01244-0000-00001-04-C.08
Pets Description Dogs OK, Cats OK
Read Less Info
Want to know what your home might be worth? Contact us for a FREE valuation!

Our team is ready to help you sell your home for the highest possible price ASAP

Bought with RE/MAX Elite
GET MORE INFORMATION




