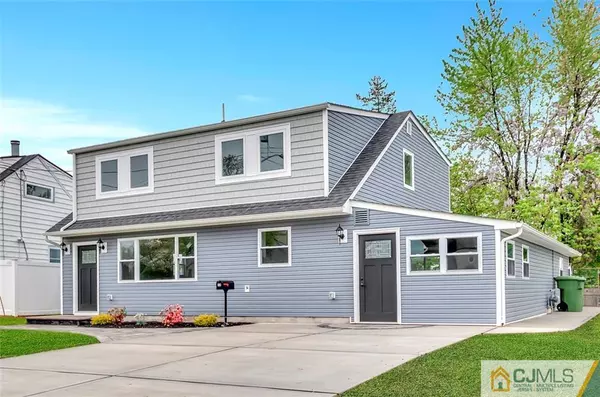For more information regarding the value of a property, please contact us for a free consultation.
Key Details
Sold Price $640,000
Property Type Single Family Home
Sub Type Single Family Residence
Listing Status Sold
Purchase Type For Sale
Square Footage 2,315 sqft
Price per Sqft $276
Subdivision Parlin
MLS Listing ID 2354397M
Sold Date 07/11/24
Style Colonial
Bedrooms 5
Full Baths 2
Originating Board CJMLS API
Year Built 1955
Annual Tax Amount $8,227
Tax Year 2023
Lot Size 5,815 Sqft
Acres 0.1335
Lot Dimensions 51XIRR
Property Description
This property was originally constructed in1955 but has been completely transformed into a beautiful masterpiece. You will appreciate the top of the line craftmanship the minute you open the door. The open concept floorplan flows smoothly from the living room into the eat in kitchen, into the formal dining room, and the additional rooms that offer potential as a bedroom, TV room, home office, or anything you can think of. The bedrooms are spacious and offer plenty of closet space. The primary bedroom has walk-in in closet and a secondary closet as well. There is attic storage that allows a generous area for your storage needs. The 2 car wide concrete driveway is the perfect location for your off street parking needs. The freshly poured rear concrete patio is just waiting for a portable hammock, or your favorite outdoor furniture. While you are laying in your hammock, you will come to appreciate how much back yard space you have for summer time activities or your furry friends. There are restaurants and shopping just up Ernston Rd. There are Houses of Worship, NJ Transit buses, a municipal park, and Sayreville High School within minutes from this home. There is also a grocery store and large shopping center with several stores of all kinds just around the corner. There is a American Residential Warranty that becomes transferrable to the buyer at the time of closing, at no cost to the new owner for one year.
Location
State NJ
County Middlesex
Zoning R-5
Rooms
Basement Slab
Dining Room Formal Dining Room
Kitchen Kitchen Island, Eat-in Kitchen
Interior
Interior Features 1 Bedroom, Dining Room, Bath Full, Unfinished/Other Room, Kitchen, Living Room, Other Room(s), 4 Bedrooms, None
Heating Forced Air
Cooling Central Air
Flooring See Remarks
Fireplace false
Appliance Dishwasher, Gas Range/Oven, Microwave, Refrigerator, Gas Water Heater
Heat Source Natural Gas
Exterior
Exterior Feature Patio, Yard
Utilities Available Electricity Connected, Natural Gas Connected
Roof Type Asphalt
Porch Patio
Parking Type 2 Car Width, Concrete
Building
Lot Description Level
Story 2
Sewer Public Sewer
Water Public
Architectural Style Colonial
Others
Senior Community no
Tax ID 19000320300008
Ownership Fee Simple
Energy Description Natural Gas
Read Less Info
Want to know what your home might be worth? Contact us for a FREE valuation!

Our team is ready to help you sell your home for the highest possible price ASAP

GET MORE INFORMATION

Lucas Wolf
Broker of Record/Owner | License ID: 0903676
Broker of Record/Owner License ID: 0903676



