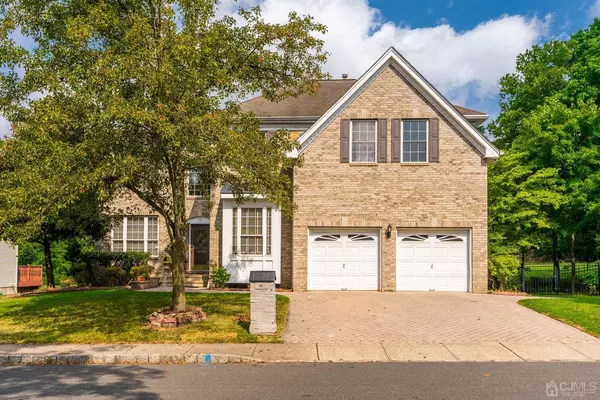For more information regarding the value of a property, please contact us for a free consultation.
Key Details
Sold Price $830,000
Property Type Single Family Home
Sub Type Single Family Residence
Listing Status Sold
Purchase Type For Sale
Square Footage 3,064 sqft
Price per Sqft $270
Subdivision Blue Ridge Circle
MLS Listing ID 2501545R
Sold Date 09/24/24
Style Colonial
Bedrooms 4
Full Baths 2
Half Baths 1
Originating Board CJMLS API
Year Built 1999
Annual Tax Amount $17,637
Tax Year 2023
Lot Dimensions 72.42 x 106.85
Property Description
Your Dream Home Awaits! Welcome to 32 Blue Ridge Circle, Plainfield, where elegance meets modern living! This stunning 4-bedroom, 2.5-bathroom colonial home, built in 1999, offers approximately 4,000 total square feet of sophisticated living. Step into the grandeur of the two-story foyer, where natural light floods the open layout. The first floor features a dedicated office, perfect for remote work, a study, or a playroom. Entertain in the formal living and dining room, or enjoy casual meals in the eat-in kitchen that opens to a deck. The great room, with its cozy gas fireplace and open layout, seamlessly connects to the kitchen and dining areas, ideal for both hosting and everyday living. Upstairs, retreat to the primary bedroom with a walk in closet, luxurious 5-piece bathroom, and an additional room perfect for a nursery or sitting area. Three more generously sized bedrooms and a full bathroom complete the second level. The finished walk-out basement offers ample space for a gym or recreational room and offers extra storage! Outside, the private backyard is a peaceful retreat, perfect for gardening or relaxing. The home also features an attached two car garage and is nestled in a quiet neighborhood near Scotch Plains - minutes from the train station and close to parks, golf courses, and shops. With its luxurious features, prime location, and stunning surroundings, 32 Blue Ridge Circle promises an unparalleled living experience. Come see it today and make it yours!
Location
State NJ
County Union
Community Sidewalks
Rooms
Basement Full, Finished, Other Room(s), Daylight, Recreation Room, Storage Space, Utility Room
Dining Room Living Dining Combo, Formal Dining Room
Kitchen Granite/Corian Countertops, Kitchen Island, Pantry, Eat-in Kitchen, Separate Dining Area
Interior
Interior Features Blinds, Cathedral Ceiling(s), Entrance Foyer, Great Room, Kitchen, Laundry Room, Library/Office, Bath Half, Living Room, Dining Room, 4 Bedrooms, Bath Full, Loft, Bath Main, None
Heating Zoned, Forced Air
Cooling Zoned
Flooring Carpet, Ceramic Tile, Wood
Fireplaces Number 1
Fireplaces Type Gas
Fireplace true
Window Features Blinds
Appliance Dishwasher, Dryer, Gas Range/Oven, Microwave, Refrigerator, Washer, Gas Water Heater
Heat Source Natural Gas
Exterior
Exterior Feature Deck, Patio, Sidewalk
Garage Spaces 2.0
Pool None
Community Features Sidewalks
Utilities Available Electricity Connected, Natural Gas Connected
Roof Type Asphalt
Porch Deck, Patio
Parking Type 2 Car Width, Paver Blocks, Garage, Attached
Building
Lot Description Near Shopping, Near Train, See Remarks
Story 2
Sewer Public Sewer
Water Public
Architectural Style Colonial
Others
Senior Community no
Tax ID 291200011000000012000
Ownership Fee Simple
Energy Description Natural Gas
Read Less Info
Want to know what your home might be worth? Contact us for a FREE valuation!

Our team is ready to help you sell your home for the highest possible price ASAP

GET MORE INFORMATION

Lucas Wolf
Broker of Record/Owner | License ID: 0903676
Broker of Record/Owner License ID: 0903676



