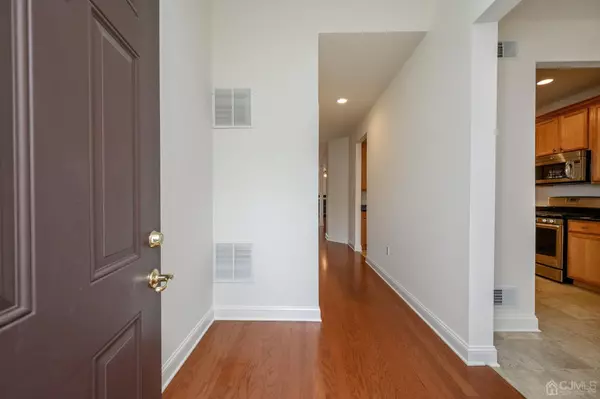For more information regarding the value of a property, please contact us for a free consultation.
Key Details
Sold Price $539,900
Property Type Single Family Home
Sub Type Single Family Residence
Listing Status Sold
Purchase Type For Sale
Square Footage 1,948 sqft
Price per Sqft $277
Subdivision Pine View Estates
MLS Listing ID 2501181R
Sold Date 10/02/24
Style Two Story
Bedrooms 3
Full Baths 3
Maintenance Fees $325
HOA Y/N true
Originating Board CJMLS API
Year Built 2014
Annual Tax Amount $7,883
Tax Year 2023
Lot Size 5,227 Sqft
Acres 0.12
Lot Dimensions 0.00 x 0.00
Property Description
Pine View Estates, a 55+ community, premieres this 3 Bed 3 Bath Colonial featuring Crown Molding, Recessed Lighting and a fresh neutral palette throughout. Beautiful Kitchen offers SS Appliances, Granite Counters and a plethora of premium cabinetry for storing all of your kitchen needs. Breakfast Rm off of the kitchen is so convenient for enjoying meals. Spacious light & bright Living Rm holds a marble faced gas fireplace & sliding glass doors leading to the rear deck. Effortless flow to the formal Dining Rm creates the perfect space for entertaining guests. Dining Rm Table and chairs are included with the property. Down the hall, the main full Bath with Tub Shower + 2 Generous Bedrooms inc the Master Suite. Master Bedroom boasts a WIC and private ensuite bath with Dual Sinks and Stall Shower. WOW! Laundry Rm on this main level has a gas hook up for Dryer (electric also) and is so convenient. Make your way upstairs to find a sizable 3rd Bedroom and Full Bath + a large attic for extra storage. Relax outdoors on the Deck equipped with gas hook up for BBQ grilling. Enjoy nature views, peace and privacy as the property backs to woods. 2 Car Garage offers pulldown attic storage & ample parking space in addition to the double wide driveway. All of this & more with amenities to indulge - Clubhouse activities, Outdoor Pool, Shuffleboard, Tennis, the list goes on! Come & see TODAY!
Location
State NJ
County Monmouth
Community Clubhouse, Community Room, Outdoor Pool, Fitness Center, Shuffle Board, Tennis Court(S), Curbs, Sidewalks
Rooms
Dining Room Formal Dining Room
Kitchen Granite/Corian Countertops, Not Eat-in Kitchen
Interior
Interior Features Blinds, Drapes-See Remarks, Security System, 2 Bedrooms, Kitchen, Laundry Room, Living Room, Bath Main, Bath Other, Other Room(s), Dining Room, 1 Bedroom, Bath Full, None
Heating Forced Air
Cooling Central Air, Ceiling Fan(s)
Flooring Carpet, Ceramic Tile, Wood
Fireplaces Number 1
Fireplaces Type Gas
Fireplace true
Window Features Blinds,Drapes
Appliance Dishwasher, Disposal, Dryer, Gas Range/Oven, Microwave, Refrigerator, See Remarks, Washer, Gas Water Heater
Heat Source Natural Gas
Exterior
Exterior Feature Lawn Sprinklers, Curbs, Deck, Sidewalk, Fencing/Wall, Yard
Garage Spaces 2.0
Fence Fencing/Wall
Pool Outdoor Pool, In Ground
Community Features Clubhouse, Community Room, Outdoor Pool, Fitness Center, Shuffle Board, Tennis Court(s), Curbs, Sidewalks
Utilities Available Electricity Connected, Natural Gas Connected
Roof Type Asphalt
Handicap Access Stall Shower
Porch Deck
Parking Type 2 Car Width, Asphalt, Garage, Attached, Garage Door Opener
Building
Lot Description Level
Story 2
Sewer Public Sewer
Water Public
Architectural Style Two Story
Others
HOA Fee Include Common Area Maintenance,Maintenance Structure,Snow Removal,Trash,Maintenance Grounds
Senior Community yes
Tax ID 2100977000000047
Ownership Fee Simple
Security Features Security System
Energy Description Natural Gas
Pets Description Yes
Read Less Info
Want to know what your home might be worth? Contact us for a FREE valuation!

Our team is ready to help you sell your home for the highest possible price ASAP

GET MORE INFORMATION

Lucas Wolf
Broker of Record/Owner | License ID: 0903676
Broker of Record/Owner License ID: 0903676



