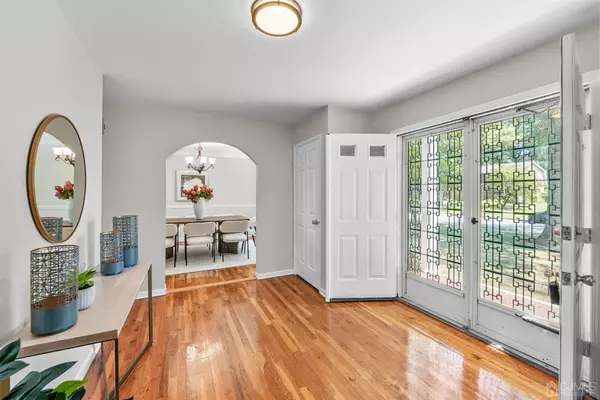For more information regarding the value of a property, please contact us for a free consultation.
Key Details
Sold Price $880,000
Property Type Single Family Home
Sub Type Single Family Residence
Listing Status Sold
Purchase Type For Sale
Square Footage 2,420 sqft
Price per Sqft $363
Subdivision Princeton Woods
MLS Listing ID 2413037R
Sold Date 10/04/24
Style Colonial
Bedrooms 4
Full Baths 2
Half Baths 1
Originating Board CJMLS API
Year Built 1979
Annual Tax Amount $13,314
Tax Year 2022
Lot Size 0.896 Acres
Acres 0.896
Lot Dimensions 0.00 x 0.00
Property Description
(Back on the market 8/23).Nestled in a tranquil 0.9 acre land just 4 miles from downtown Princeton , this total renovated brick front home offers a peaceful retreat while close to major shopping, restaurant and the amenities & cultural attraction of Princeton. The lovely living room features windows on three walls that flood the space with natural light while it is so spacious that you can hold multitasks there. The formal dining room is perfect for hosting dinner parties. The chair rail molding and top molding on the wall add elegance to the room, while the enlarged open kitchen is a chef's delight, featuring upgraded cabinets with molding, a center island, granite counter tops, back splash and stainless steel appliances. The adjacent family room is a wonderful place for relaxation. Two larger skylight windows and one picture window above the french doors were added not only to invite an abundance of natural light but also offer a lovely view of the lush greenery. Furthermore it offers higher ceiling, bay window, cozy fireplace and a newly replaced French door that opens to a private patio overlooking a tranquil yard. The rare mature trees along with fruit trees in the backyard serve as a natural awning, providing shade for relaxation or all-day barbecue parties in the summer. Want to harvest your own cultivated organic veges or even eggs? The vegetable garden is there at the far end of the back yard for you! Upstairs, the master suite provides a private sanctuary, complemented by three other bright bedrooms and another full bath. All bathrooms have been renovated and there is a window in each bathroom ensuring a bright and airy feel. Hardwood floors run throughout the entire home. The lower lever offers extra space for you to play around with. Recent updates include a new roof, new wall oven & microwave, newer french doors, newer driveway etc. A move-in ready home! Blue Ribbon schools! Easy commune to NYC by bus or trains. Welcome home!
Location
State NJ
County Middlesex
Zoning R-1
Rooms
Basement Full, Recreation Room, Storage Space, Utility Room
Dining Room Formal Dining Room
Kitchen Granite/Corian Countertops, Breakfast Bar, Kitchen Exhaust Fan, Kitchen Island, Eat-in Kitchen, Separate Dining Area
Interior
Interior Features Skylight, Entrance Foyer, Kitchen, Laundry Room, Bath Half, Living Room, Dining Room, Family Room, 1 Bedroom, 2 Bedrooms, 3 Bedrooms, 4 Bedrooms, Bath Full, Bath Main, Attic
Heating Forced Air
Cooling Central Air
Flooring Ceramic Tile, Wood
Fireplaces Number 1
Fireplaces Type Fireplace Screen, Wood Burning
Fireplace true
Window Features Skylight(s)
Appliance Dishwasher, Disposal, Dryer, Gas Range/Oven, Exhaust Fan, Microwave, Refrigerator, Oven, Washer, Kitchen Exhaust Fan, Gas Water Heater
Heat Source Natural Gas
Exterior
Exterior Feature Patio, Yard
Garage Spaces 2.0
Utilities Available Electricity Connected, Natural Gas Connected
Roof Type Asphalt
Porch Patio
Parking Type 2 Car Width, 3 Cars Deep, Garage, Attached, Garage Door Opener
Building
Lot Description Near Train, Wooded
Faces East
Story 2
Sewer Public Sewer
Water Public
Architectural Style Colonial
Others
Senior Community no
Tax ID 21000960300021
Ownership Fee Simple
Energy Description Natural Gas
Read Less Info
Want to know what your home might be worth? Contact us for a FREE valuation!

Our team is ready to help you sell your home for the highest possible price ASAP

GET MORE INFORMATION

Lucas Wolf
Broker of Record/Owner | License ID: 0903676
Broker of Record/Owner License ID: 0903676



