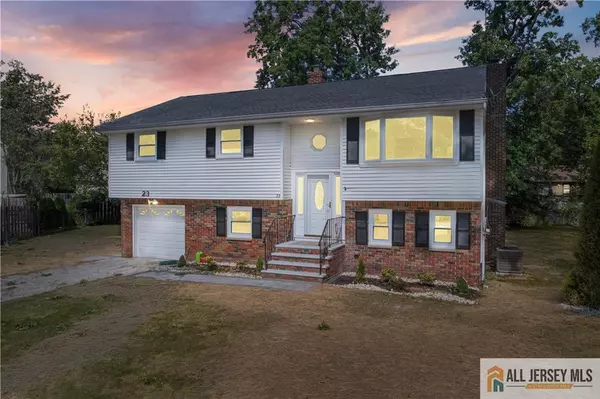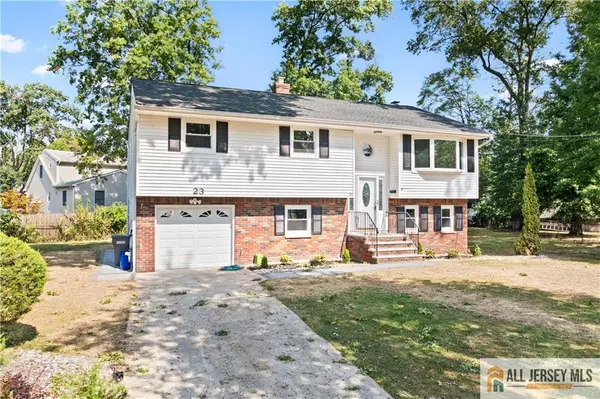For more information regarding the value of a property, please contact us for a free consultation.
Key Details
Sold Price $650,000
Property Type Single Family Home
Sub Type Single Family Residence
Listing Status Sold
Purchase Type For Sale
Square Footage 1,884 sqft
Price per Sqft $345
Subdivision Piscataway
MLS Listing ID 2560345M
Sold Date 10/29/24
Style Bi-Level
Bedrooms 4
Full Baths 2
Half Baths 1
Originating Board CJMLS API
Year Built 1966
Annual Tax Amount $8,648
Tax Year 2023
Lot Size 5,349 Sqft
Acres 0.1228
Lot Dimensions 50X107
Property Description
Welcome to this stunning 4-bedroom, 2.5-bath bi-level home, immaculately renovated in 2024 and perfectly situated at the end of a quiet cul-de-sac in a desirable Piscataway neighborhood. The attention to detail throughout makes this property truly special. On the lower level, you'll find a spacious family room complete with a charming wood-burning fireplace, ideal for cozy nights in. Sliding glass doors lead directly to the huge, flat backyard, where a brand-new paver patio offers the perfect setting for outdoor dining and gatherings. This level also includes a versatile office space, a convenient powder room, a guest bedroom and laundry room. Upstairs, natural light floods the open living and dining area and reflects of the newly polished hardwood floors, creating a warm and inviting atmosphere. The show-stopping dream kitchen is a chef's delight, featuring elegant granite countertops, stainless steel appliances, and crisp white cabinetry. Three generously sized bedrooms are located on this floor, including the master suite with its own newly renovated private bath. Each bathroom in the home has been completely updated with modern fixtures and finishes. With a brand-new roof and all the renovations completed to the highest standards, this home is move-in ready. Located in a desirable neighborhood with easy access to major highways, shopping, and schools, this property offers both convenience and luxury. Don't miss your chance to own this exceptional home!
Location
State NJ
County Middlesex
Zoning R10
Rooms
Dining Room Living Dining Combo
Kitchen Separate Dining Area
Interior
Interior Features 1 Bedroom, Bath Half, Family Room, Library/Office, 3 Bedrooms, Bath Full, Kitchen, Living Room, Attic
Heating Forced Air
Cooling Central Air
Flooring Wood
Fireplaces Number 1
Fireplaces Type Wood Burning
Fireplace true
Appliance Dishwasher, Dryer, Gas Range/Oven, Microwave, Refrigerator, Washer
Heat Source Natural Gas
Exterior
Garage Spaces 1.0
Utilities Available Natural Gas Connected
Roof Type Asphalt
Parking Type 1 Car Width
Building
Lot Description Level
Story 2
Sewer Public Sewer
Water Public
Architectural Style Bi-Level
Others
Senior Community no
Tax ID 1700605000000074
Ownership Fee Simple
Energy Description Natural Gas
Read Less Info
Want to know what your home might be worth? Contact us for a FREE valuation!

Our team is ready to help you sell your home for the highest possible price ASAP

GET MORE INFORMATION

Lucas Wolf
Broker of Record/Owner | License ID: 0903676
Broker of Record/Owner License ID: 0903676



