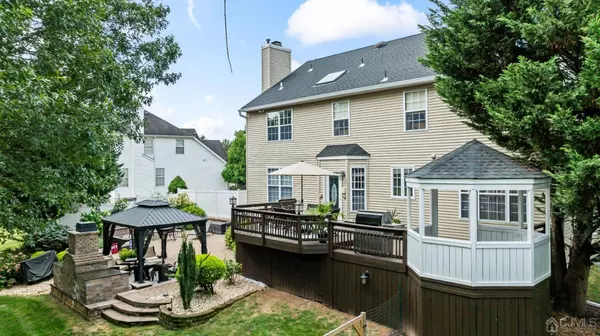For more information regarding the value of a property, please contact us for a free consultation.
Key Details
Sold Price $930,000
Property Type Single Family Home
Sub Type Single Family Residence
Listing Status Sold
Purchase Type For Sale
Square Footage 2,448 sqft
Price per Sqft $379
Subdivision Maplehurst Farm Sec 1
MLS Listing ID 2501467R
Sold Date 10/25/24
Style Colonial,Contemporary,Two Story
Bedrooms 4
Full Baths 3
Half Baths 1
HOA Fees $33/ann
HOA Y/N true
Originating Board CJMLS API
Year Built 1997
Annual Tax Amount $14,834
Tax Year 2022
Lot Dimensions 120.00 x 90.00
Property Description
Beauty meets location! Lovely 4 bedroom, 3 1/2 bath home in the desirable Maplehurst Farms neighborhood in Piscataway. Enter through the double doors into a large foyer with a cathedral ceiling, 1/2 bath, and coat closet. The first floor offers an impressive entryway, formal living room and dining room, large custom eat in kitchen, and an open family room with a wood burning fireplace. This beautiful kitchen has cabinets galore, Corian counters, newer appliances, and a large pantry, all with a view of the park like backyard! The open staircase leads you to a large primary bedroom with an impressive custom closet and newly redone full bathroom. This well appointed bath has a tiled shower, large soaking tub, and double vanity with state of the art, humidity controlled mirrors. Three more generous bedrooms, shared hall bath, and laundry closet complete the upstairs! Terrific basement...full new bath, family room, and wet bar (sink, refrigerator, & wine cooler), plenty of storage as well! Enjoy your elegant but fun backyard! Large deck w/ gazebo for entertaining, a few steps down to a large paver patio with fire pit, a covered conversation area/outside living room with fireplace completes this backyard paradise! Underground sprinklers and an oversized 2 car garage with additional storage. Will not last!
Location
State NJ
County Middlesex
Community Curbs, Sidewalks
Zoning R10
Rooms
Other Rooms Shed(s)
Basement Partially Finished, Full, Bath Full, Den, Recreation Room, Storage Space, Utility Room
Dining Room Formal Dining Room
Kitchen Granite/Corian Countertops, Kitchen Exhaust Fan, Kitchen Island, Pantry, Eat-in Kitchen, Separate Dining Area
Interior
Interior Features 2nd Stairway to 2nd Level, Blinds, Cathedral Ceiling(s), Intercom, High Ceilings, Shades-Existing, Skylight, Wet Bar, Entrance Foyer, Kitchen, Bath Half, Living Room, Dining Room, Family Room, 4 Bedrooms, Laundry Room, Bath Full, Bath Main, Bath Second, Attic
Heating Forced Air
Cooling Central Air
Flooring Carpet, Ceramic Tile, Laminate
Fireplaces Number 1
Fireplaces Type Fireplace Screen, Wood Burning
Fireplace true
Window Features Blinds,Shades-Existing,Skylight(s)
Appliance Dishwasher, Dryer, Gas Range/Oven, Exhaust Fan, Microwave, Refrigerator, Washer, Kitchen Exhaust Fan, Gas Water Heater
Heat Source Natural Gas
Exterior
Exterior Feature Barbecue, Lawn Sprinklers, Curbs, Deck, Patio, Sidewalk, Storage Shed, Yard
Garage Spaces 2.0
Community Features Curbs, Sidewalks
Utilities Available Cable Connected, Electricity Connected, Natural Gas Connected, Gas In Street
Roof Type Asphalt
Porch Deck, Patio
Parking Type 3 Cars Deep, Asphalt, Garage, Attached, Oversized, Garage Door Opener, Driveway, Hard Surface
Building
Lot Description Abuts Conservation Area, Cul-De-Sac
Story 2
Sewer Public Sewer
Water Public
Architectural Style Colonial, Contemporary, Two Story
Others
HOA Fee Include Common Area Maintenance
Senior Community no
Tax ID 1703604000000043
Ownership Fee Simple
Energy Description Natural Gas
Read Less Info
Want to know what your home might be worth? Contact us for a FREE valuation!

Our team is ready to help you sell your home for the highest possible price ASAP

GET MORE INFORMATION

Lucas Wolf
Broker of Record/Owner | License ID: 0903676
Broker of Record/Owner License ID: 0903676



