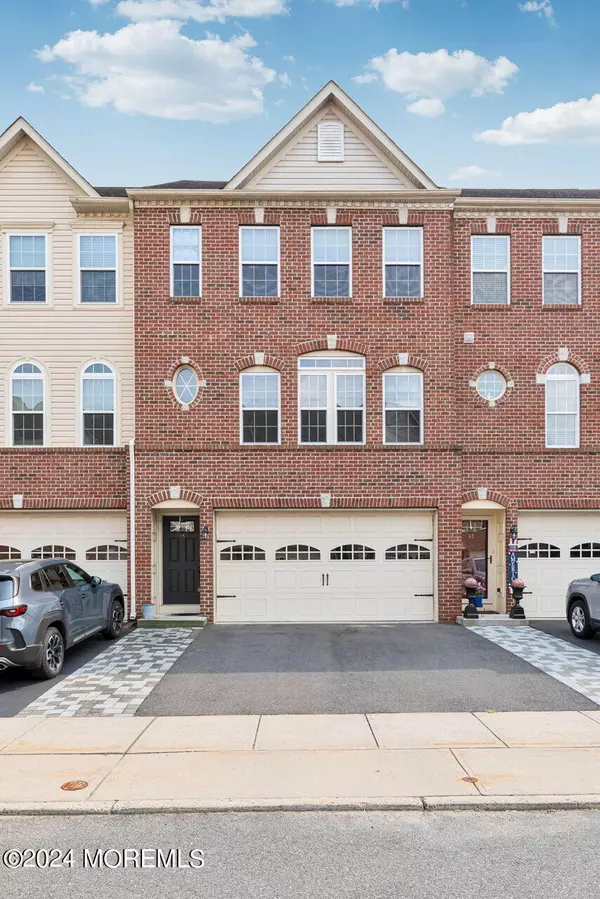For more information regarding the value of a property, please contact us for a free consultation.
Key Details
Sold Price $592,000
Property Type Condo
Sub Type Condominium
Listing Status Sold
Purchase Type For Sale
Square Footage 2,148 sqft
Price per Sqft $275
Municipality Middletown (MID)
Subdivision Harmony Glen
MLS Listing ID 22423776
Sold Date 11/06/24
Style Townhouse,Condo
Bedrooms 3
Full Baths 2
Half Baths 1
HOA Fees $185/mo
HOA Y/N Yes
Originating Board MOREMLS (Monmouth Ocean Regional REALTORS®)
Year Built 2011
Annual Tax Amount $9,001
Tax Year 2023
Lot Size 871 Sqft
Acres 0.02
Property Description
Welcome to 45 Pate Drive! This 3 bedroom, 2.5 bath townhome is in one of the nicest locations in the very desirable Harmony Glen community. The light-filled main level has 9 ft ceilings, an open floor plan, beautiful crown molding and a double-sided gas fireplace. A large eat-in kitchen with granite countertops, center island and a full stainless steel appliance package opens onto the large deck with serene views. The large primary bedroom boasts 9 ft ceilings, lovely crown molding, and a huge walk-in closet. The primary bath has a soaking tub, stall shower, double sinks, and a separate commode. The home offers plenty of parking with a 2-car garage and an oversized driveway. The walkout lower level adds tremendous room to this already spacious home. The lower level has a large family room, half bathroom, laundry room and sliders opening to the backyard.
Perfectly located near shopping, schools, public transportation, and the shore.
Location
State NJ
County Monmouth
Area Middletown
Direction Rte.35N to right on Harmony Rd. Make right on Overton; right on Hart; left on Pate
Rooms
Basement Finished, Full, Heated, Walk-Out Access
Interior
Interior Features Ceilings - 9Ft+ 1st Flr, Ceilings - 9Ft+ 2nd Flr, Dec Molding, Den, Sliding Door, Recessed Lighting
Heating Natural Gas, Forced Air
Cooling Central Air
Fireplaces Number 1
Fireplace Yes
Window Features Insulated Windows
Exterior
Exterior Feature Other
Garage Asphalt, Assigned, Double Wide Drive, Driveway, Direct Access, Oversized
Garage Spaces 2.0
Waterfront No
Roof Type Shingle
Parking Type Asphalt, Assigned, Double Wide Drive, Driveway, Direct Access, Oversized
Garage Yes
Building
Story 3
Sewer Public Sewer
Water Public
Architectural Style Townhouse, Condo
Level or Stories 3
Structure Type Other
New Construction No
Schools
Elementary Schools Middletown Village
Middle Schools Thompson
High Schools Middle South
Others
HOA Fee Include Common Area,Lawn Maintenance,Snow Removal
Senior Community No
Tax ID 32-00615-0000-00082-45
Pets Description Dogs OK, Cats OK
Read Less Info
Want to know what your home might be worth? Contact us for a FREE valuation!

Our team is ready to help you sell your home for the highest possible price ASAP

Bought with Hubbard Park Real Estate, LLC
GET MORE INFORMATION

Lucas Wolf
Broker of Record/Owner | License ID: 0903676
Broker of Record/Owner License ID: 0903676



